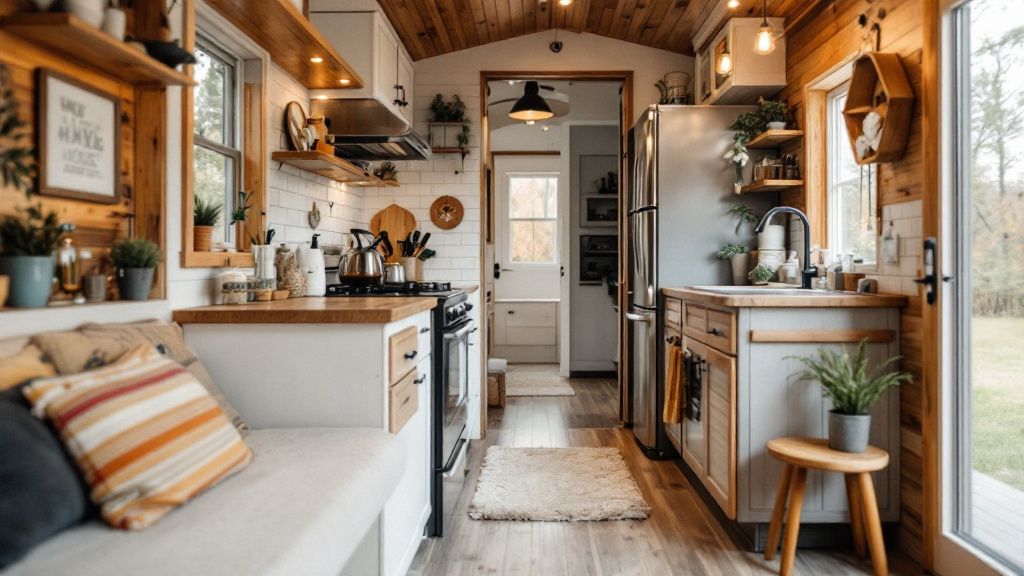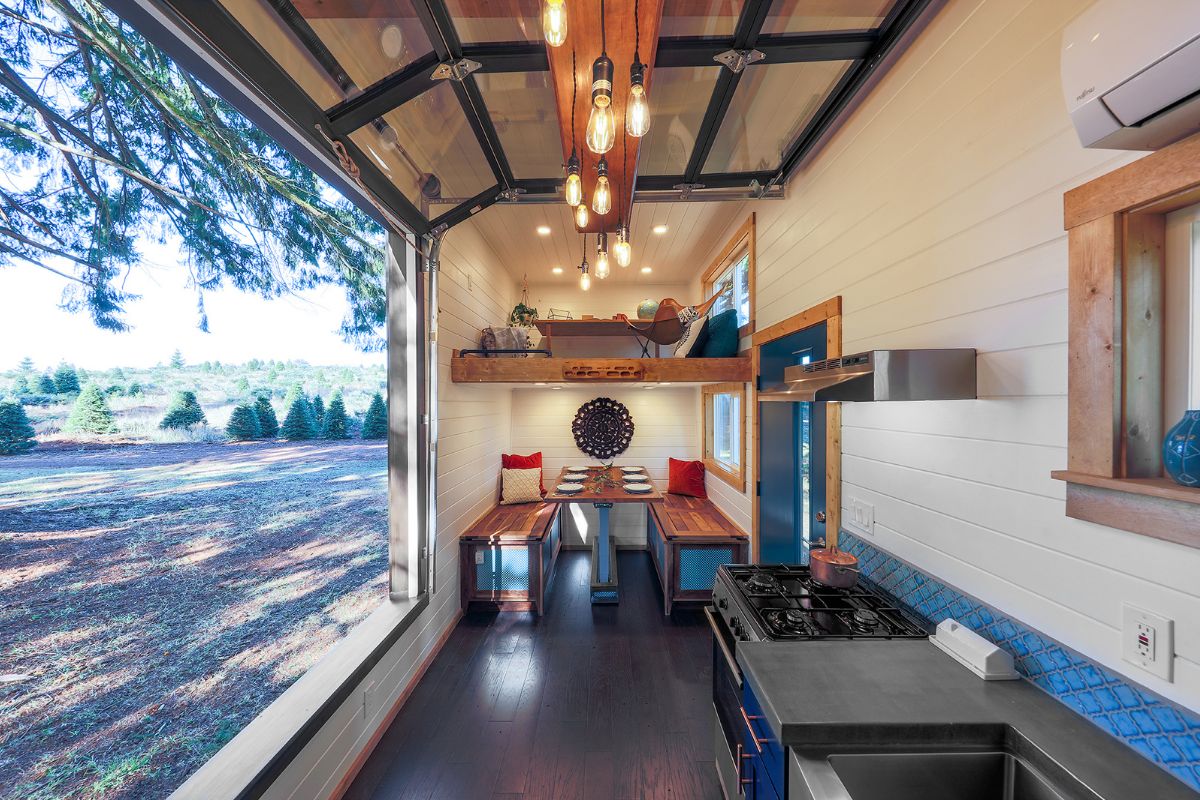Crafting Your Dream Tiny Home: Essential Plans and Ideas
Crafting your dream tiny home begins with envisioning a life where simplicity and functionality meet elegance and comfort. You embark on this journey with a variety of tiny home construction plans that suit your aspirations. Whether envisioning a tiny house on wheels or a stationary abode, these design ideas help manifest your vision into reality. Affordable tiny homes offer an opportunity for financial freedom while maximizing living space. If preferring factory options, the best tiny house kits streamline the building process. Meanwhile, focusing on tiny house interior designs ensures every inch of space is utilized, offering both style and practicality. Dive into how to build a tiny house by analyzing tiny home blueprints or explore the advantages of tiny home designs tailored to your unique lifestyle. Each of these elements combines to provide a cohesive and comprehensive guide to tiny house living, turning your dream into a viable, tangible home.

Understanding the Tiny Home Revolution
The tiny home revolution has swept across the globe as more people seek to simplify their lives and reduce their ecological footprint. This movement champions a shift from conventional living spaces to a more sustainable lifestyle within tiny house living. Tiny home construction plans today are not just about house size; they encapsulate an ethos of minimalism combined with thoughtful design and community-focused living.
As you dive into tiny house design ideas, you'll find that these compact dwellings often feature innovative solutions for storage and living space. Tiny house interior designs promote multifunctional rooms that can easily adapt to various needs. The affordability and flexibility of these spaces appeal to a diverse range of individuals, making affordable tiny homes an attractive option for both young professionals and retirees.
Getting started with tiny home designs involves understanding the architectural possibilities, like tiny home blueprints, or considering mobile options that tiny house on wheels plans offer. Options might include prefabricated solutions or custom builds from the best tiny house kits. In the next few years, the tiny home movement is likely to gain momentum, integrating even more cutting-edge technology to create smart homes that further transcend traditional housing limitations and redefine how people inhabit space.

Types of Tiny Home Plans: Finding Your Perfect Fit
Exploring the various types of tiny home plans is essential to finding the one that perfectly fits your lifestyle. You have multiple options, from stationary designs to mobile layouts like tiny house on wheels plans. These plans cater to those who wish to travel with their home or remain rooted in one spot. Each plan offers unique benefits, emphasizing efficient use of space and a sense of harmony.
For those looking to set down roots, stationary tiny home designs provide a solid foundation. These homes are perfect for those who crave permanence and stability. You can choose from a variety of tiny home construction plans that focus on maximizing vertical space and incorporating light. Incorporating tiny house interior designs is crucial, ensuring that every nook and cranny contributes to an inviting, cozy environment.
Mobile options offer unmatched flexibility for those with a nomadic spirit. Tiny house on wheels plans allow you to park in diverse locations and experience different views from your front door. You can invest in the best tiny house kits designed specifically for mobility, ensuring that your home can hit the road with ease. This lifestyle supports adaptability and offers endless exploration possibilities.
Did you know? Around 68% of tiny house dwellers live mortgage-free, illustrating a major financial advantage compared to traditional homeowners. Affordable tiny homes provide a significant economic benefit, enabling you to allocate funds toward experiences rather than debts. By exploring various tiny house design ideas and understanding how to build a tiny house tailored to your needs, you align your living space with your life goals.

Essential Elements of a Functional Tiny Home Plan
Creating a functional tiny home plan requires attention to efficient use of space and smart design choices. You need to consider elements like multifunctional furniture and effective storage solutions to create a living space that's both stylish and practical. Tiny house design ideas often focus on maximizing light and creating an open feel. By selecting thoughtful tiny house interior designs, you ensure your tiny house living environment is comfortable while meeting all your functional needs.
One of the challenges in tiny home construction plans is the restricted space that can limit traditional storage options. This challenge can be addressed through creative storage solutions such as built-in furniture and utilizing vertical space with wall-mounted shelves. Exploring tiny home blueprints can provide insight into incorporating these solutions seamlessly. For added versatility, consider tiny house on wheels plans, which offer mobility along with these practical design elements. By adopting such strategies, you can effectively enhance the livability of your tiny home while maintaining a clutter-free environment.

Maximizing Functionality with Smart Design
Maximizing the functionality of your tiny home through smart design involves more than just clever layouts. It requires a strategic approach to blending aesthetics with practicality. You can focus on integrating elements like multipurpose furniture that serves dual or triple functions. Tiny house interior designs crafted with smart design principles enable you to maintain a spacious feel even within minimal square footage.
Incorporating technology is another aspect of maximizing functionality. Features like automated systems to control lighting, temperature, and security can enhance the adaptability of your space. According to recent studies, smart design principles that integrate such technologies significantly optimize space utilization. By thoughtfully selecting these technologies, you create a home environment that responds dynamically to your needs.
Innovative storage solutions also play a crucial role in smart design. By utilizing spaces often overlooked, such as under-stair storage or floor compartments, you can maintain a streamlined appearance without sacrificing storage capacity. Tiny home blueprints often incorporate these strategies, inspiring you to transform potential design hurdles into functional benefits.
When considering mobility, exploring tiny house on wheels plans can showcase how smart design adapts to movement needs. These plans incorporate adaptable interior features that ensure stability and usability while on the move. Engaging with the best tiny house kits that incorporate smart designs ensures a home that meets both current and future lifestyle demands.

Utilizing Outdoor Spaces for Tiny Home Living
Emphasizing outdoor spaces in tiny home living allows you to extend your living area beyond the walls. You can focus on creating patios, verandas, or garden areas that complement the compact nature of your tiny home construction plans. By designing these spaces to flow seamlessly from your indoor areas, you craft a harmonious environment that supports both relaxation and functionality.
Comparing fixed outdoor structures to transitional options highlights different benefits for your tiny home designs. Fixed structures like permanent decks offer a solid, consistent extension of your living area, whereas transitional options, like foldable or movable furniture, provide flexibility for various activities. This comparative analysis helps you tailor outdoor elements to best suit your lifestyle preferences and regional climate.
Integrating natural elements into outdoor spaces enhances the appeal and usability of your tiny home. Planting greenery or installing vertical gardens can add privacy and aesthetic appeal to your exterior design. You might even incorporate outdoor cooking or dining areas, making full use of the space available. Drawing inspiration from tiny house on wheels plans can offer creative ideas for modular outdoor features that adapt as your needs change.

Planning an Energy-Efficient Tiny Home
Creating an energy-efficient tiny home requires thoughtful planning and strategic design choices. Start by focusing on passive solar design, which utilizes natural light for heating and lighting your home. This approach reduces your reliance on artificial energy sources, aligning with sustainable tiny house living practices. When reviewing tiny home blueprints, consider positioning your windows and layout to maximize sunlight exposure throughout the day.
Incorporating high-quality insulation and energy-efficient windows plays a crucial role in maintaining a comfortable indoor climate. This not only minimizes energy consumption but also enhances your overall living experience. To truly understand the benefits of an energy-efficient tiny home, you need to shift your mindset from viewing energy efficiency as an extra expense to seeing it as a long-term investment that provides immediate returns through lower utility costs.
Renewable energy sources, such as solar panels, further contribute to reducing your carbon footprint. Integrating these systems into your tiny home construction plans ensures a self-sufficient lifestyle, a key advantage for options like tiny house on wheels plans. By adopting renewable energy solutions, you equip your tiny home to meet energy demands sustainably, promoting a greener way of living that aligns with global energy efficiency goals.






Share: