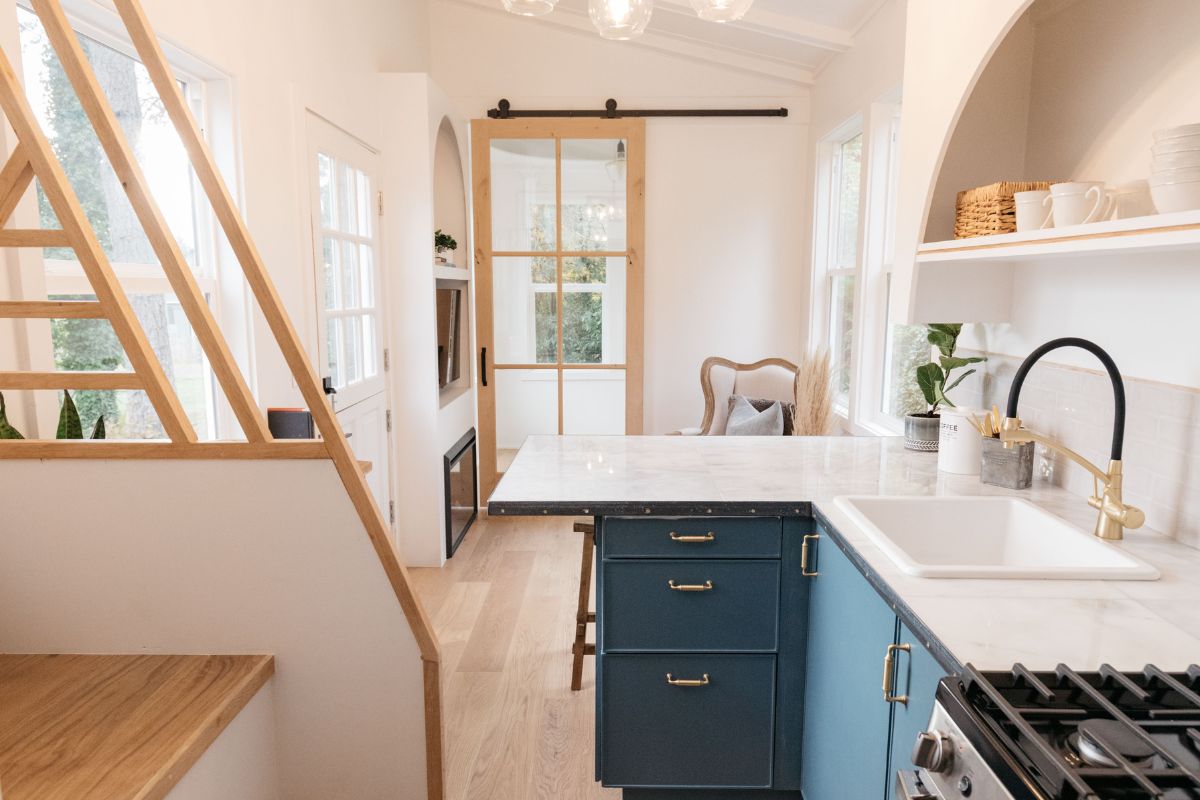The tiny home community has become a global village. And the market is set to grow exponentially over the next several years. By 2031, the global tiny house market will be worth $32.36 billion. It’s a decent sign that people are more open to living sustainably and with much less.
Looking past the physical limitations, ABI Interiors says tiny homes can be complimentary features to an existing home or built as a primary residence.
Transitioning to a much smaller home can be a transformative process. It teaches you the value of things that truly matter. No clutter. No mess. No fuss.
What about furniture? Yes, you’ll need to practice restraint. But with tons of imagination and help from the experts, you can turn your tiny house into the home of your dreams. Below, we’ll show you how.
Bedrooms
Many homeowners fret when it comes to the bedroom. How can a tiny space fit all my stuff? Depending on the layout and design of your home, functionality and practicality take preference without compromising on style.
Tiny House Society proposes that choosing the correct pieces can transform even the smallest spaces into an intimate sanctuary.
A king-size bed should do the trick for couples. Many go with a folding or disappearing bed that slides into the wall and is out of sight during the day. Another suggestion is a Murphy bed that folds up vertically into the wall. If you have the frame custom-made, you can design it according to the room’s specifications.
Tiny house homeowners know they won’t find the exact size piece they want for their home, so they turn to custom furniture makers.

For the kids, the simple answer is custom bunk beds. Modern bunk or loft beds can fit into just about any space. They’re perfect for privacy and kids love the idea of being in separate spaces.
Remember when we spoke about functionality and practicality?
Most custom bunk beds are made with dual functions. There are heaps of storage solutions for the kids’ toys and other knick-knacks, from built-in storage drawers to ladders that double as bookcases.
Casa Kids says it’s easy to add accessories to expand the beds’ functionality, and even allow for overnight guests.
Living Area
Many tiny homes incorporate the living room and kitchen into one area, giving the illusion of a wider, open space.
Apartment Therapy suggests clever design hacks that trick the eye into thinking your place is spacious. For instance, white paint on walls gives the specter of a bigger room. Mirrors are great at reflecting surfaces which makes a room feel larger.
Replace the coffee table with sturdy ottomans. They also provide extra seating. Some ottomans have storage space where you can store throws and pillows when not in use.
To get the most from your sofa, have one custom-made. Interior design experts recommend modular or sectional sofa bed designs. Yes, we’ll say it again: storage! Your sofa seating can act as a nifty storage unit with built-in cubbyholes and double as a sofa bed.
Drop-leaf tables are good at saving space. The mid-century design has made its way back into the hearts of tiny homes. Real Homes says to keep the shape circular to ensure every guest gets a seat at the table. The best part is that you can slide a section up or down, depending on the space needed.
Kitchen
Tiny homes can hide some impressive design features behind their walls. Traveler by Tiny Build Australia is a simple two-bedroom tiny home on the outside. Inside it has all the mod cons you’d expect from a modern kitchen.
Connected to a custom-made staircase on one side and a cozy breakfast nook on the other, the kitchen is genuinely the heart of this home.
The ingeniousness lies in the U-shape layout and dual functionality of every item. The staircase has integrated storage. The breakfast nook converts into a workstation. And yet, it doesn’t appear cramped or confined.
Bathroom
Don’t go thinking tiny homes don’t have the advantage of full bathrooms. Yes, you may not be able to fit in a spa bath but you’ll still have the comforts of a wet room.
For one, some micro homes come fully fitted with smart bathrooms. Amazon’s luxe tiny house has a shower, sink and working toilet.
If you are intent on having a bath, Ideal Home suggests a shower over a small tub. Keep the color palette simple with neutral tones. To maximize floor space, use floating vanities and mount your towel rail on the door.
Finding storage space in a tiny bathroom can be problematic. Good Housekeeping says the key is to think outside of the box. No pun intended.

A sink skirt does a great job of hiding towels and cleaning products. Decorative bins perched on floating shelves can store your toiletries. Have a storage caddy specially made and place it between the toilet and sink.
One of our favorite tiny home design ideas is a secret medicine cabinet tucked behind the bathroom mirror. It’s perfect for holding all the excess bathroom clutter and no one will even know it’s there.
The blank space under the sink is often underutilized. Bring in an expert and have special cabinetry made to give your bathroom that extra wow factor. The more unique, the better. Think of it as your seal on a home to call your own.
With clever design tricks and working closely with custom furniture makers, you can make your tiny house feel like a home. There are no limits to your imagination. Just because you’re short on space, it doesn’t mean you’re short on creativity.






Share: