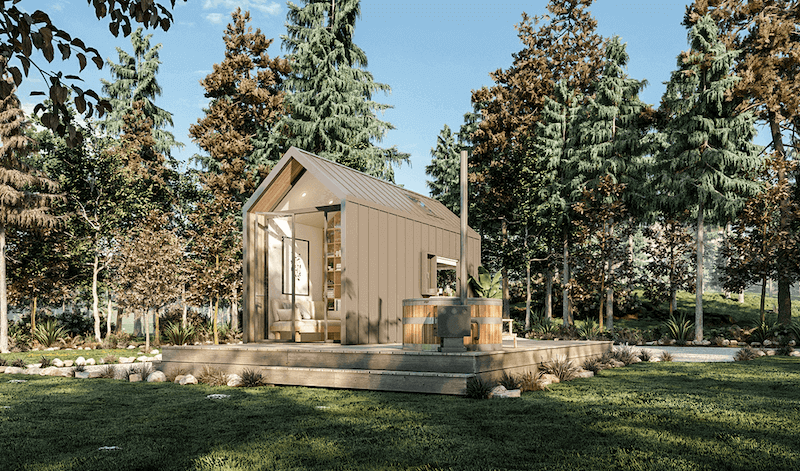Gear up, ya'll! We're about to step into the fantastic world of tiny house designs, a revolution in housing that's shaking up the way we view dwellings. Embrace the minimalist and freeing concept of a tiny house on wheels.
Below we'll dive into the beautiful simplicity of small house blueprints, where less space translates to bigger living.
The 20ft floor plan Layout: Symbol of Simplified Living
Space saving floor plans anyone? Let’s demolish the myth that tiny equals cramped. We’ll take you through space efficient, functional, and utterly snug tiny home layouts. Witness how tiny home designs redefine portable, minimalist living.
Even in just 20ft, you'll find that you can fit everything you need to live a comfortable life with all your standard amenities like appliances, laundry machines, full bathroom, living room and a loft bedroom.
Here are our top three 20ft tiny house on wheel floor plans ready to build:
Tiny Haus
170 sq ft. (20' length x 8'6" width)
The Tiny Haus is a stunning 20ft tiny home on wheels that packs a punch with a very livable floor plan, large glass window wall, all the common luxurious amenities and more. This is the picture perfect back yard ADU or studio, vacation home, or remote cabin.

Metro
169 sf + 45 sf in loft (8’ 4″ x 20′)
The METRO tiny house is the brainchild of Artisan Tiny House and is a nod to the mid-century curved travel trailers, with aluminum siding and exposed fasteners. She has traveled regionally, from Wenatchee, Washington and The Dalles, Oregon to some shows in Portland, Oregon. Everywhere she went people were amazed at how light and open she is, often commenting they could not believe she was only 20 ft. long.
.png)
Polaris
178 SF (271 SF with lofts) - 20ft long by 8.5ft wide
This classic 20′ Craftsman tiny home has been featured by Tiny House Expedition, House Method magazine, on the cover of Tiny House Magazine, and the local news (twice). Custom designed and built by a North Carolina couple in 2015, Callie Brauel & Nathan Huening; it features everything you need for 2 adults to live comfortably in a compact footprint: plenty of storage, two lofts, a custom transforming sofa with diner seating, custom (dog-friendly) half-spiral staircase, stacked washer/dryer, coat closet, linen closet, radiant floor heat, drawer dishwasher, and 4-burner gas range.

Tiny Project
160 SF plus 80sf of lofts (8’ x 20’ x 13’4″)
The Tiny Project tiny house is ideal for a single person or couple who work from home, or simply want a beautiful retreat to escape to after a long day at the office. It tows smoothly and is manageable enough for those who plan on moving their tiny home on a more regular basis. Perhaps the Tiny Project is the tiny home for you!

What's it take to live in a 20ft Tiny House
"Living with a Minimalist Approach" is more than just your typical, garden variety lifestyle change it's going about the whole nine yards with your toes right on the edge. Picture this: a snug 20 ft tiny house on wheels, the epitome of simplistic yet smart living. Mmm hmm, we're talking about a tiny kingdom which doesn't hold back when it comes to being bigger on the inside than what it appears on the outside.
With such a floor plan, you can wave a merry farewell, adios, sayonara to all the unnecessary wasted space of traditional houses, while still basking under a super comfy and cozy roof.
These modern mobile homes are craftily designed to squeeze in ample living space. This is due to smart storage compartments hidden in the craftiest nooks and crannies and convertible furniture that'll make you go "oh my!" on first glance.
Why Choose a 20 foot long Tiny House Trailer?
The allure of a 20 ft tiny house trailer lies in its mobility. Being on the shorter side will give you many more options for parking, towing, and overall mobility.
Lightweight mobile homes are your ticket to a nomadic lifestyle!
In addition to their hyper mobility, 20 ft tiny homes are often cheaper than the larger tiny homes on wheels. Smaller size means less building materials.
Conclusion: Choose Freedom, Choose Tiny
Freedom, simplicity, and mobility – that’s what we learned from these designs. Step into the future of living with these game changing concepts of 20ft tiny homes on wheels.
Ready to get rolling on your tiny house journey? Step into freedom with these professionally designed tiny home on wheels plans!






Share: