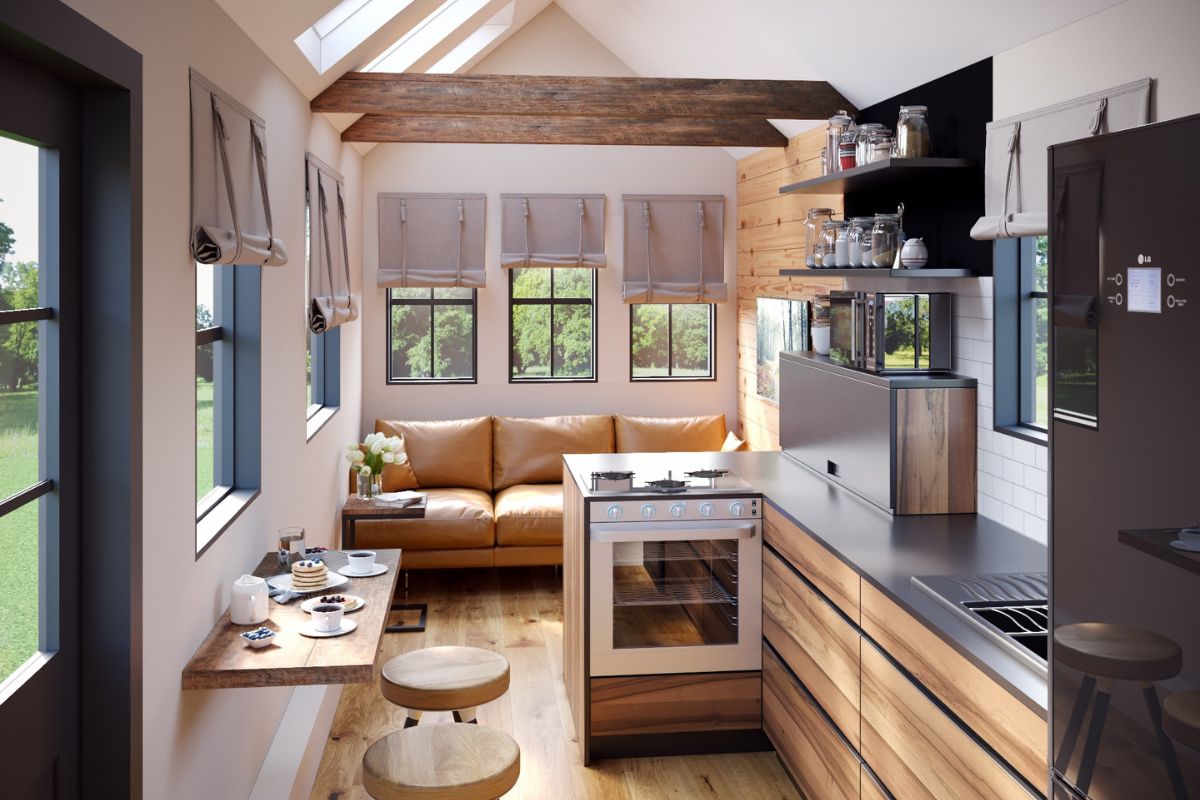Designing a functional layout for your tiny house starts with understanding your needs. List daily activities to pinpoint essentials and prioritize multifunctional furniture, like convertible beds and foldable tables. Maximize vertical space by installing ceiling-high shelves and using wall-mounted hooks.
Incorporate clever storage solutions, like under-bed containers and ottomans with hidden compartments, to keep your space organized. Create an open environment by minimizing walls and opting for large windows to enhance natural light. By keeping these tips in mind, you'll set yourself up for success in your tiny house journey. There's more to discover to refine your design even further.
Key Takeaways
- Prioritize multifunctional furniture to maximize space, such as convertible beds and foldable tables for versatile use.
- Utilize vertical space with ceiling-high shelves and wall-mounted storage to keep the floor area open.
- Create open layouts by minimizing barriers and using cohesive color schemes for a spacious feel.
- Invest in quality kitchen setups and clever storage solutions to enhance functionality for cooking and organization.
- Regularly declutter to maintain an airy atmosphere, ensuring that all non-negotiables for comfort are met.
Understanding Your Needs
When designing your tiny house, how do you determine what you truly need? Start by listing your daily activities and the essential items that support them. Consider how you use each space—think about cooking, sleeping, and relaxing.
Prioritize multifunctional furniture, such as a bed that converts into a sofa or a table that doubles as a workspace. It's vital to understand your lifestyle; if you love cooking, invest in a quality kitchen setup. Don't forget to account for storage; clever solutions can help keep your space organized. Finally, reflect on your non-negotiables. These will guide your design choices, ensuring your tiny house meets your needs while maintaining functionality and comfort.
Maximizing Vertical Space
To create a functional tiny house, you'll want to leverage every inch of vertical space available. Start by installing shelves that reach the ceiling; this not only provides storage but also draws the eye upward, making your space feel larger. Consider hanging pots and pans in the kitchen, freeing up counter space while making cooking essentials easily accessible.

Use wall-mounted hooks for items like bicycles, bags, or gardening tools. Don't forget about vertical gardens or planters for a touch of greenery without taking up floor space. If possible, incorporate lofted sleeping areas or storage nooks, which can maximize your layout effectively. With these strategies, you'll create a more organized and open atmosphere in your tiny home.
Multi-Functional Furniture
Incorporating multi-functional furniture can transform your tiny house into a versatile and efficient living space. Consider a sofa bed that serves as both seating and a sleeping area, maximizing your space without sacrificing comfort. A dining table with foldable leaves can provide ample dining space when needed, yet tuck away to free up room.

Look for ottomans that double as storage units, helping you keep your space organized. Wall-mounted desks can fold down when you need to work and hide away when you don't. Choose furniture with built-in features, like a bed with drawers underneath or a kitchen island that can also serve as a prep area. These smart choices will enhance your tiny house experience while keeping everything functional.
Efficient Storage Solutions
Efficient storage solutions are essential for maximizing the limited space in a tiny house. Start by utilizing vertical space; install shelves and cabinets that reach the ceiling. Consider under-bed storage for seasonal items or extra linens. Use multi-functional furniture with built-in storage, like ottomans or coffee tables with hidden compartments. Don't forget about wall-mounted hooks and pegboards for organizing tools and accessories.

Stackable bins can help you categorize and store items neatly. Optimize closet space by using slim hangers and adding organizers for shoes and accessories. Finally, think creatively—repurpose furniture or use decorative baskets to keep items accessible yet out of sight. By implementing these strategies, you'll create a tidy, organized living environment in your tiny home.
Creating Open Spaces
Creating open spaces is essential for enhancing the feeling of spaciousness in a tiny house. To achieve this, focus on a layout that minimizes walls and barriers. Consider using multifunctional furniture that can be easily moved or reconfigured. For example, opt for a foldable dining table or a Murphy bed to maximize floor space.
Incorporate large windows to let in natural light, which can make your space feel larger and more inviting. Use a cohesive color palette to create visual continuity and keep the area feeling open. Additionally, consider open shelving instead of bulky cabinets, allowing light to flow through. Finally, declutter regularly to maintain that airy atmosphere. By prioritizing open spaces, you'll create a more enjoyable and functional tiny home.
Conclusion
Designing your tiny house can be an exciting journey. By understanding your needs and prioritizing functionality, you'll create a space that works for you. Maximize vertical space, invest in multi-functional furniture, and implement efficient storage solutions to make the most of your limited square footage.
Don't forget to create open spaces that enhance flow and comfort. With these tips, you'll craft a tiny house that feels spacious, organized, and truly your own. Happy designing!






Share: