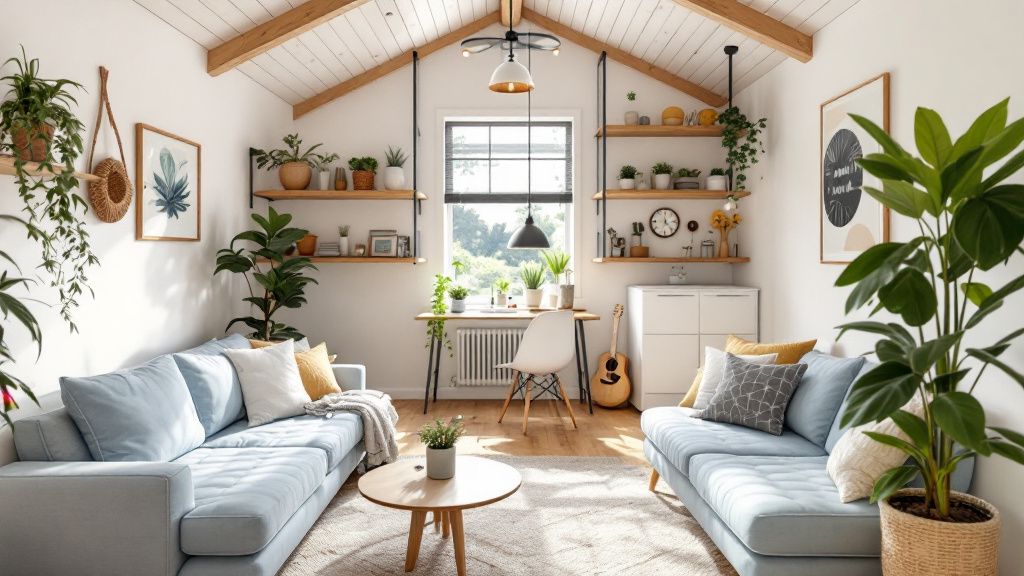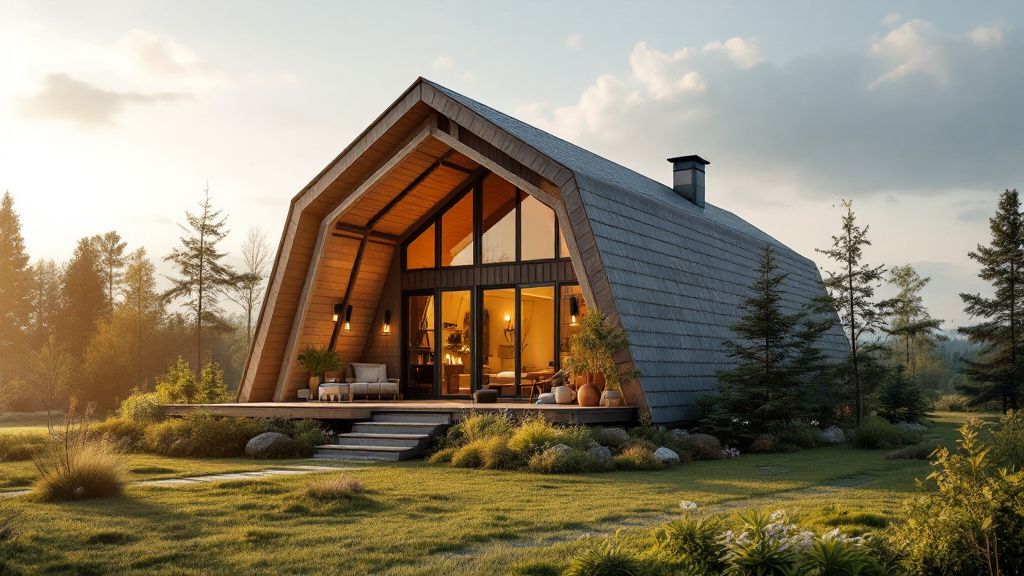Discovering Tiny Home Design Trends
As you embark on the journey of exploring tiny home design trends, you'll find a vibrant world of innovation and creativity. Tiny home living is reshaping traditional residential spaces, where space-saving solutions and simplistic elegance take center stage. With a focus on tiny home construction plans, you can discover how to build a tiny house that resonates with your personal taste while maximizing functionality. affordable tiny homes offer chic interiors with minimalist aesthetics, and many enthusiasts are drawn to tiny house interior designs that cleverly utilize every square inch. Consider the appeal of a tiny house on wheels, which allows for a mobile lifestyle, or delve into the best tiny house kits that simplify the building process.
The surge in tiny home designs showcases a range of stylish and sustainable blueprints, adapting to modern needs. Whether opting for expedition-ready homes or stationary dwellings, each design highlights unique tiny house design ideas, merging style with smart engineering. As you navigate through this transforming land of tiny homes, you’ll see firsthand how they redefine living spaces into personal, intimate sanctuaries. Embrace the art of small living, where less truly becomes more, as you adapt to this minimalist lifestyle trend.

The Rise of Tiny Living
One fascinating aspect of tiny house living is its transformation from niche trend to mainstream lifestyle. This movement captivates diverse demographics seeking affordable tiny homes and a minimalist approach. You are probably drawn to the appeal of downsizing and living sustainably. Tiny home construction plans provide you with the flexibility to personalize a small space that doesn't compromise on style or functionality, reflecting your unique lifestyle.
An increasingly popular feature is the tiny house on wheels, catering to those with a passion for adventure and travel. These mobile tiny homes let you embrace freedom, exploring different landscapes while having the comfort of your own space. As you look into tiny home blueprints, consider how mobility can enrich your life, offering a dynamic way to experience various environments.
The rise of tiny house design ideas puts an emphasis on creating multifunctional interiors. Through innovative tiny house interior designs, you can craft a home that seamlessly transitions between everyday activities. Each element, from foldable furniture to lofted beds, is carefully selected to serve multiple purposes, maximizing your living area without sacrificing aesthetic appeal.
Contrary to popular belief, one unpopular opinion about tiny living challenges the notion that more is always better. For many, downsizing doesn't mean giving up luxury but honing in on what's truly valuable. Best tiny house kits and expertly designed tiny home plans help you navigate this shift by simplifying your lifestyle while elevating the quality of your living space.
Embrace the opportunity to reimagine your space through thoughtful design and efficient planning. As you explore how to build a tiny house, remember that the rise of tiny living opens a door to prosperity through simplicity. Allow yourself to be inspired by the creative use of space and the personal touches that make a tiny home uniquely yours.

Key Benefits of Tiny Homes
Tiny homes present a myriad of benefits that cater to those who value sustainability and simplicity. Embracing tiny house living allows you to reduce your environmental footprint without compromising comfort. With tiny home construction plans, you can design a sustainable dwelling that efficiently utilizes resources, marrying innovation with ecological responsibility. This approach reflects a shift towards more conscious living spaces that resonate with your values.
Financially, tiny homes offer a cost-effective housing solution by drastically lowering living expenses. Affordable tiny homes have minimal utility costs and often require less maintenance, giving you the freedom to allocate your money toward experiences rather than possessions. As you explore how to build a tiny house, consider the long-term financial advantages that come with investing in a compact and efficient lifestyle.
One of the most appealing aspects of tiny homes is the ability to customize a personal sanctuary tailored to your unique preferences. tiny house interior designs and tiny home designs provide opportunities to express your creativity and style. With the best tiny house kits, crafting a space that reflects your personality while maximizing functionality becomes an exciting reality.
In the coming years, tiny home living is poised to reshape urban landscapes, driving a significant urban downshift as more people seek compact, versatile housing solutions. This bold evolution will see tiny home communities blossom in city centers, transforming how people engage with their dwellings and the environment tethering them to a simpler, more intentional way of life.

Challenges in Tiny Home Living
Transitioning to tiny house living comes with its own set of challenges that you'll discover as you embark on this unique journey. Space constraints can be a significant hurdle, requiring you to prioritize what is truly essential. Tiny house interior designs must be meticulously planned to maximize functionality while maintaining an inviting atmosphere, making it crucial to adopt creative storage solutions.
Regulatory and zoning barriers often complicate the dream of affordable tiny homes. Navigating local laws and building codes is a common stumbling block, requiring you to delve into tiny home construction plans that align with legal requirements. As municipalities slowly adapt, becoming knowledgeable about tiny home blueprints can help ensure your project moves smoothly.
Maintaining a balance between freedom and stability is essential, especially when considering a tiny house on wheels. Mobility offers flexibility but also presents logistical challenges such as finding parking or hooking up to utilities. Best tiny house kits often include guidance to simplify these processes, helping you to effectively address potential roadblocks.
A bold prediction for the future is that technological advancements in tiny home designs will overcome current limitations, revolutionizing the way these homes are integrated into urban infrastructures. As technology evolves, tiny homes are expected to offer even greater efficiency and sustainability, paving the way for widespread adoption and acceptance.

Popular Tiny Home Layouts
Popular tiny home layouts cater to a variety of preferences, allowing you to personalize your space through careful planning. Open floor plans are favored for their seamless integration of living, cooking, and sleeping areas. These layouts emphasize versatility, ensuring your dwelling feels spacious even with limited square footage. Incorporating clever tiny house interior designs will help maximize functionality while maintaining an airy atmosphere.
While many believe that tiny homes must sacrifice comfort for compactness, there’s a strong case for layouts that incorporate lofts and innovative storage solutions, demonstrating that cozy charm and efficiency coexist. The vertical dimension of your home maximizes available space, offering separate zones for leisure and rest. This approach enriches your tiny house living experience, blending practicality with style.
Choosing between stationary and mobile layouts can influence how you plan your tiny home design ideas. With a tiny house on wheels, layouts often feature multi-use areas adaptable to a nomadic lifestyle. These flexible designs are perfect for anyone craving the freedom to explore, without compromising on the comforts of home.
Tiny home blueprints available in the best tiny house kits enable you to visualize and execute your dream layout. These detailed guides assist in adapting ideas into reality, ensuring each element of your design fulfills functional and aesthetic goals. As you delve into how to build a tiny house, these blueprints serve as invaluable resources, guiding you through the complexities of tiny home construction plans.

Essential Features in Tiny Home Plans
Designing your tiny home requires incorporating essential features that maximize utility and comfort. One crucial aspect is multi-functional furniture, which optimizes space and facilitates seamless transitions between various activities. Tiny house interior designs often prioritize items like foldable tables and convertible sofas, vital for maintaining an uncluttered living environment. These features enhance your ability to live comfortably in a compact setting.
To truly appreciate tiny home living, you need to shift your mindset from viewing space as a measure of luxury to valuing efficient design as the true hallmark of comfort. Embracing this new perspective allows you to prioritize elements that promote convenience and style without excess. Tiny home plans often highlight creative storage options that encourage simplicity and organization.
Addressing energy efficiency is another key feature in tiny home design ideas. Implementing off-grid solutions like solar panels and rainwater collection systems can significantly reduce reliance on traditional utilities, saving costs and benefiting the environment. This approach aligns your living space with sustainable practices, making the most of modern technologies in compact settings.
With the help of tiny home blueprints and best tiny house kits, tailored planning becomes straightforward. These resources guide you in integrating essential features into your dwelling, ensuring a harmonious balance between innovation and practicality. As you explore how to build a tiny house, these elements form the foundation of a well-rounded, inviting home.

Incorporating Eco-Friendly Elements
Incorporating eco-friendly elements into your tiny home plans enhances both environmental responsibility and living efficiency. Utilizing renewable energy sources, like solar panels, not only reduces your carbon footprint but also decreases utility costs, making affordable tiny homes even more attainable. Beyond the immediate benefits, this sustainable approach aligns perfectly with the ethos of tiny house living.
What most people don’t see about eco-friendly tiny homes is the meticulous planning of passive design strategies that make all the difference in energy conservation. Orientation for optimal sunlight, strategic window placement for cross-ventilation, and thermal mass materials are subtle yet impactful elements incorporated into tiny home blueprints. These behind-the-scenes details contribute significantly to the comfort and sustainability of your living space.
Choosing sustainable materials for construction is another critical eco-friendly consideration. Options like recycled steel for frames or reclaimed wood for interiors add character while reducing environmental impact. As you explore tiny house design ideas, opting for materials with a low ecological footprint enhances the sustainability of your build.
Tiny house on wheels plans can also reflect eco-conscious choices, such as composting toilets and water-saving fixtures. These additions not only support green living but also enhance the autonomy and functionality of your home. By integrating these elements, you align with modern innovation while fostering a more sustainable lifestyle.






Share: