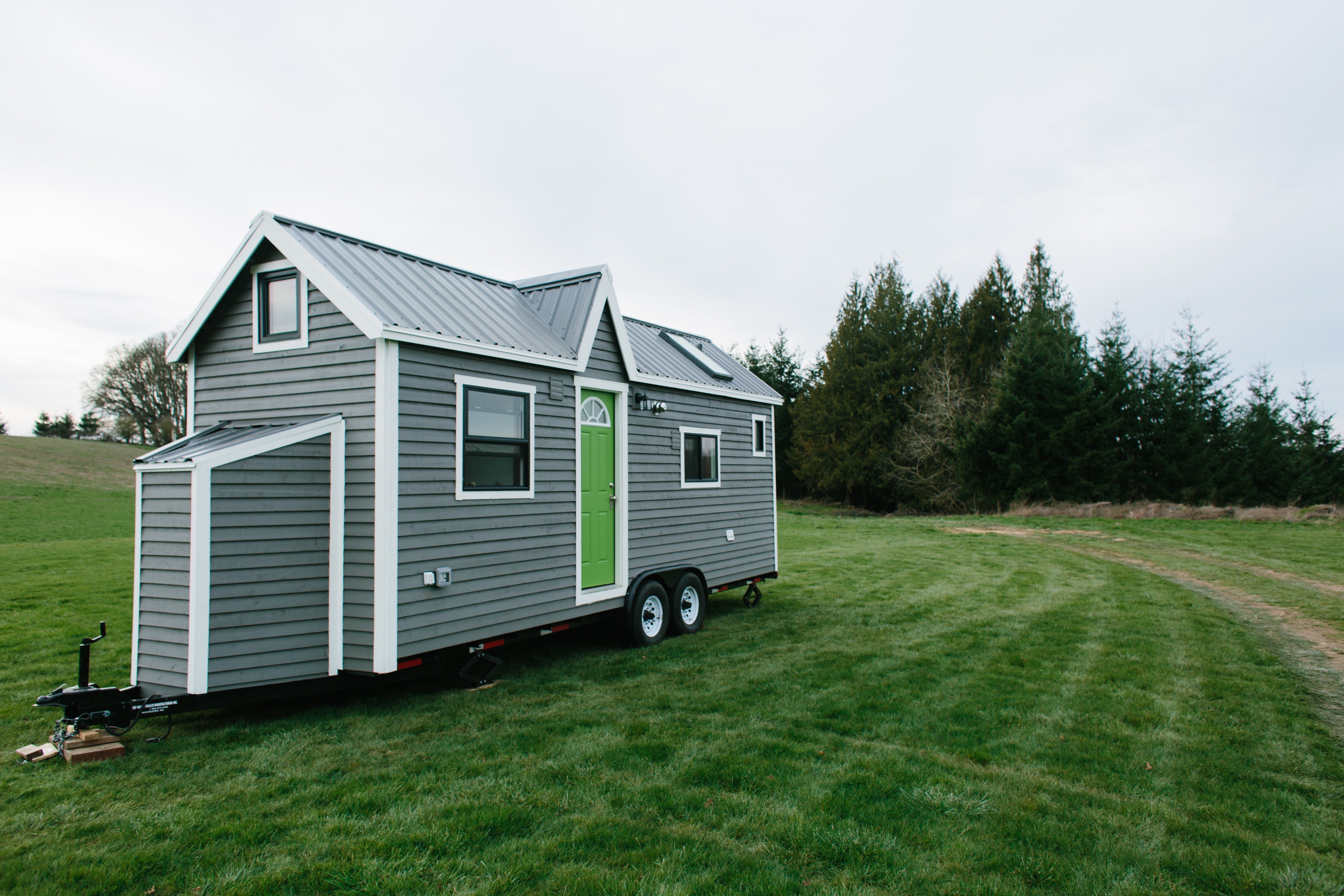Also considering how you will have the tiny house delivered to you if you aren't building it on site. If a car shipping company will take on the task, it may cost over $2,000 to ship from somewhere like Georgia to California, according to this guide.
Understanding Tiny House Regulations
Building a tiny house involves navigating zoning laws and land use requirements, as well as adhering to building codes and standards. These aspects vary significantly depending on the location and intended use of the tiny house.
Zoning Laws and Land Use
Zoning laws determine where you can place your tiny house. These regulations outline permitted land uses and may specify minimum lot sizes, setback requirements, and other restrictions.
Local zoning ordinances often categorize land into residential, commercial, and industrial zones. It's crucial to consult with local planning departments or use resources like this website to understand specific zoning restrictions in your area.
Building Codes and Standards
Building codes ensure that tiny houses meet safety and structural standards. These regulations cover aspects such as electrical systems, plumbing, insulation, and structural integrity.
Tiny houses on wheels (THOWs) often fall under recreational vehicle (RV) standards, which have different requirements. Consulting local building authorities or relevant resources is recommended to ensure compliance with all applicable codes.
Permit Requirements for Tiny Houses
Building a tiny house on your property requires understanding various permits, the permitting process, and necessary inspections and certifications. Each aspect plays a crucial role in ensuring your tiny house complies with local regulations and standards.
Types of Permits Necessary
When building a tiny house, several types of permits might be required. Building permits ensure the structure meets all safety standards and codes. Zoning permits confirm that the tiny house is allowed in the chosen location.
Additionally, electrical, plumbing, and mechanical permits may be needed depending on the complexity of your tiny house. Checking with local authorities will provide specific requirements for your area.
The Permitting Process
The permitting process for tiny houses typically begins with submitting detailed plans and applications to the local building department. These plans must include architectural drawings, structural calculations, and specifications for plumbing, electrical, and mechanical systems.
Once submitted, the plans undergo a review process to ensure compliance with local building codes and regulations. Upon approval, you receive the necessary permits to start construction. Regular communication with local authorities helps to address any potential issues promptly.
Inspections and Certifications
Inspections and certifications are essential to ensure that the construction of the tiny house complies with all relevant codes and standards. Inspections usually occur at various stages of the building process, including foundation, framing, plumbing, electrical, and the final overall inspection before occupancy.
Upon successful completion of inspections, the tiny house may require certifications such as occupancy permits or special tiny home certifications depending on local laws. These certifications validate the safety and legality of the tiny house for living purposes. Regular updates and adherence to local regulations ensure a smooth inspection process.

Choosing a Location for Your Tiny House
Selecting the right location for a tiny house involves considering several factors including site selection criteria and the potential impact on permit acquisition. Each element plays a crucial role in ensuring a successful setup.
Site Selection Criteria
When choosing a location, the suitability of the land is paramount. Opt for flat ground to facilitate construction and long-term stability. Assessing soil quality to avoid flood-prone or overly soft areas can prevent future issues.
Accessibility is another key factor. Ensure the site is reachable by construction vehicles and has proximity to utilities like water, electricity, and sewage systems. Zoning laws might restrict where tiny houses can be placed, so check local regulations.
In Vermont, consider climate conditions. Areas prone to heavy snowfall might require additional structural considerations, such as insulation, or even choosing steel buildings which can offer enhanced durability against harsh weather.
Impact on Permit Acquisition
The location you choose can significantly affect the ease of obtaining necessary permits. Urban areas may have stricter zoning requirements, while rural areas might offer more flexibility. Investigate local zoning laws ahead of time to understand any restrictions that might apply.
Engaging with local authorities or a zoning expert can provide clarity on approved structures and the type of permits you need. Building in compliant zones reduces the risk of legal complications. Choosing wisely can smooth the permit acquisition process, making it less time-consuming and ensuring your tiny house complies with all regulations.






Share: