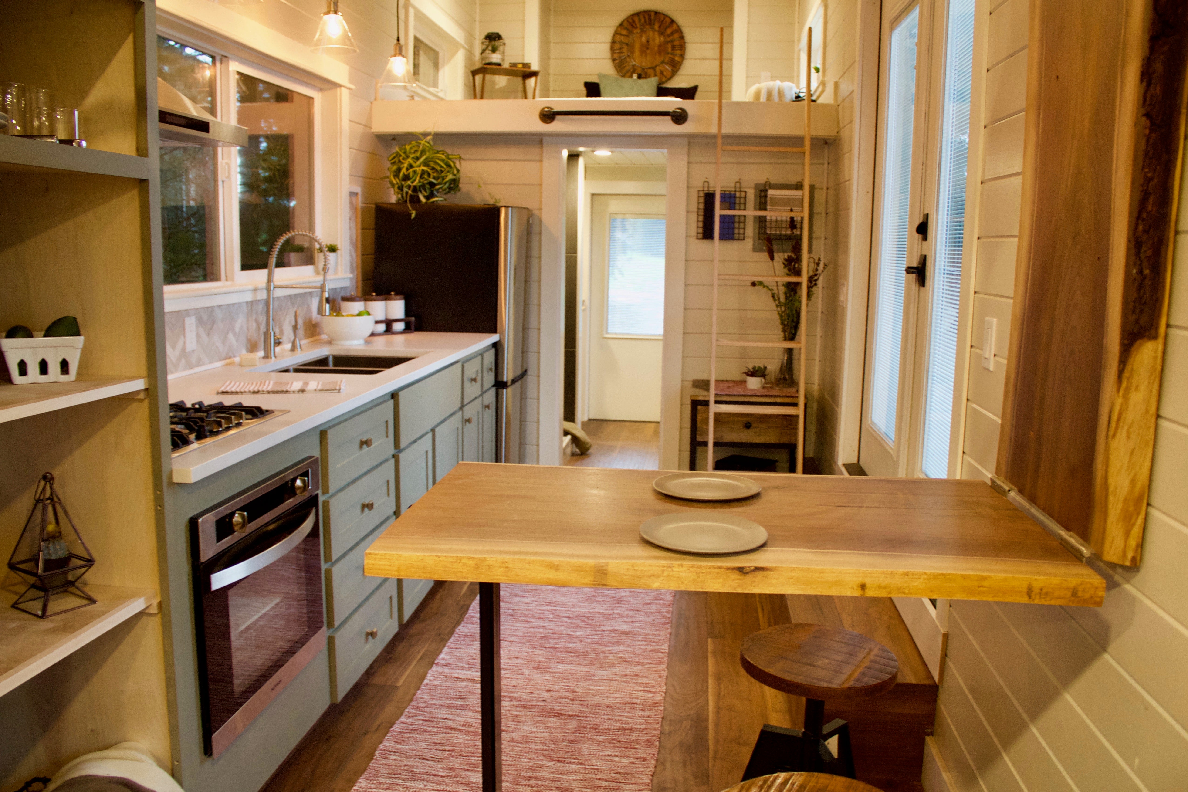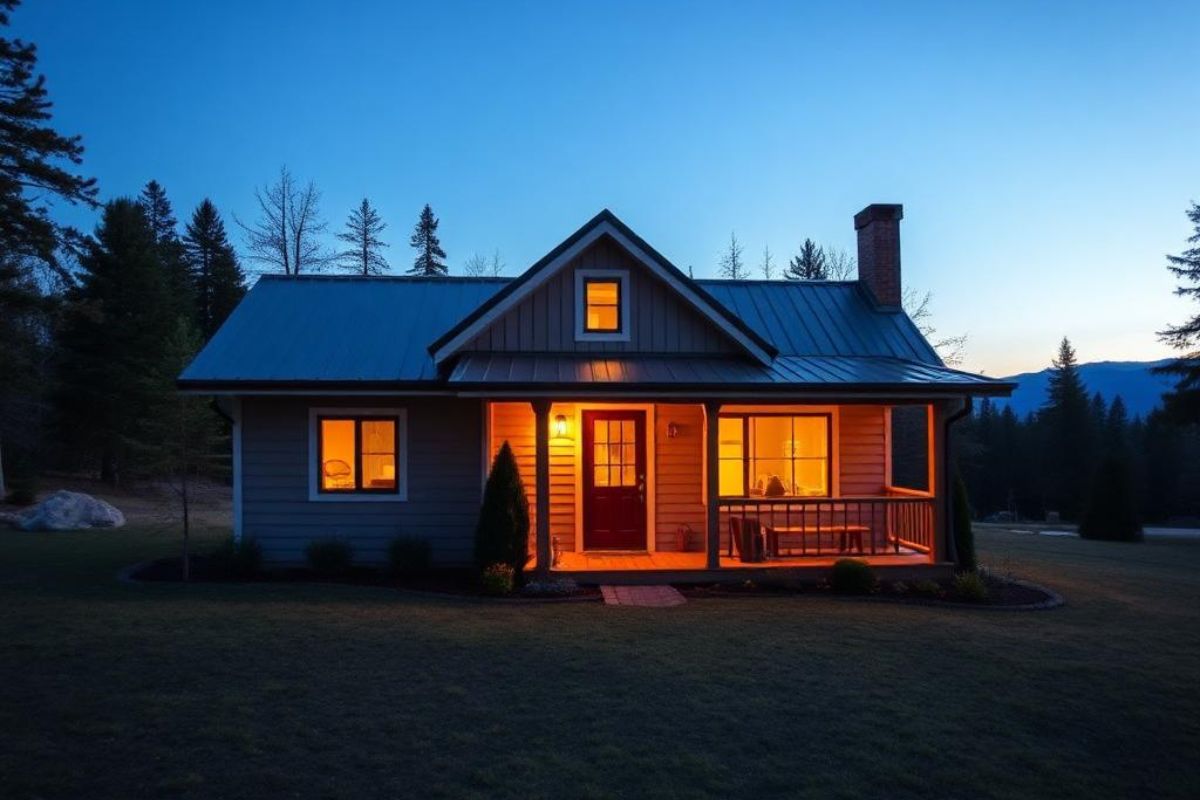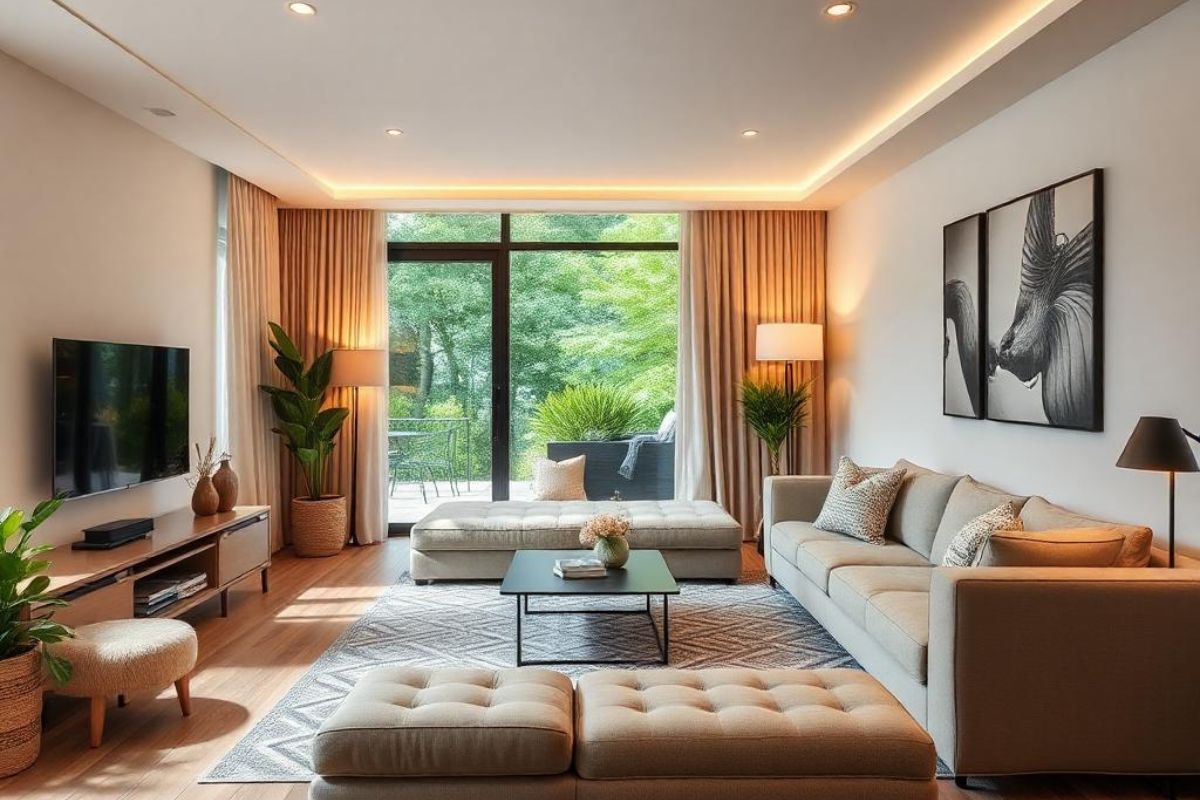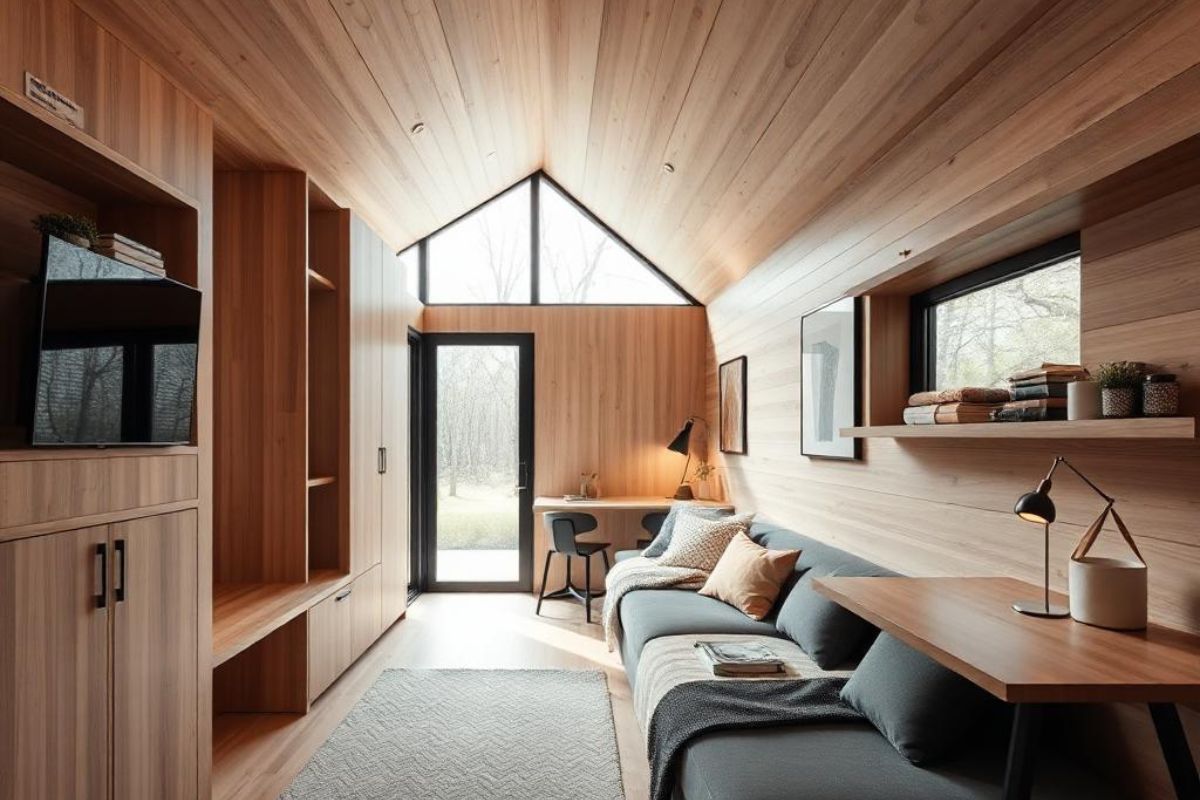Choose Multipurpose Furniture
One of the keys to designing a functional small space is selecting multipurpose furniture that can serve more than one function. For example, look for sofas that fold out into beds for overnight guests or desks that fold up against the wall to clear floor space during the day. Coffee tables with hidden storage compartments are also useful for tucking away clutter when not in use. Dual-purpose furniture maximizes the utility of every piece.
Build in Storage Wherever Possible
Incorporating customized built-in storage is a smart way to make the most of every nook and cranny when space is limited. Built-in shelving, drawers, and cabinets can be added around fireplaces, under stairs, and in awkward corners that may otherwise go unused. Many tiny home interiors also utilize vertical space by installing floor-to-ceiling shelving on walls and converting lofts into storage attics. Getting creative with storage is essential.
Select Multi-Functional Appliances
Just like the furniture, appliances should work hard for their square footage in a tiny home. Look for smaller appliances that combine multiple functions like a countertop oven that can bake, broil, and toast. Portable induction cooktops can be set up when needed and stashed away when not in use. Washer/dryer combos, mini-fridges, and instant hot water heaters are other space-saving options to consider when choosing essential appliances.
Take an Online Interior Design Class
If you need guidance on how to optimally arrange and decorate a small living space, taking an online interior design class can be very helpful. Interior design classes online allow you to learn at your own pace from experienced designers. Course topics like space planning, furniture arrangement, and color theory will give you the skills to make a tiny home stylish and functional. E-learning interior design classes let you gain expertise in small space design from the comfort of your home.
Let in An Abundance of Natural Light
Making a small space feel open and airy involves letting in ample natural light. Strategically placed windows and skylights will brighten up a tiny home interior during the day. If possible, opt for light colors on the walls, ceilings, and floors to reflect and distribute natural light. Light, sheer window treatments also allow light to filter through while softening harsh glare. Sufficient lighting is key to avoiding a cramped, dark look.

Keep Consistent Minimal Décor
While it may be tempting to fill every inch with knickknacks and accessories, a minimalist decorating scheme works best for tiny interiors. Stick to only essential decorative items like a few potted plants, framed wall art, and sleek table lamps. Too many furnishings or contrasting color palettes can make a space feel chaotic and overstuffed. Maintain a simple, cohesive style using neutral colors, clean lines, and good lighting.
Design Flexible Zones Not Separate Rooms
Don't limit yourself by conforming to traditional room divisions like having a separate dining room or home office. Tiny homes work better with flexible multipurpose zones. For example, place a small table near the kitchen that can be used for dining or as a workspace. Select moveable room dividers or curtains to delineate sleeping and living areas as needed. Be creative about defining spaces by their function rather than forcing traditional room layouts.
Select Space-Saving Furnishings
Look for furniture and furnishings specifically designed for small spaces when decorating a tiny home. Items like fold-down tables, slim rolling carts, and nesting side tables take up minimal floor space. Platform beds with storage drawers underneath are efficient for sleeping areas. Over-the-door hooks allow you to hang frequently used items right where you need them. Space-saving furnishings make the most of every inch.
Install Pocket Doors
Pocket doors that slide directly into the wall are ideal for tiny homes because they save space compared to traditional swing doors. Install pocket doors to help separate rooms like bedrooms and bathrooms without monopolizing precious floor space. Look for high-quality pocket doors designed specifically for small spaces that won't jam. Properly installed pocket doors can make rooms feel bigger.
Maximize Vertical Volume
Don't neglect the vertical dimensions when designing a tiny home interior. High ceilings can make a small footprint feel more expansive. Use vertical space by hanging pendant lights, wall sconces, and floating shelves from the ceiling. Floor-to-ceiling shelving and ladders leading to loft spaces also capitalize on overhead room. Drawing the eye upwards makes ceilings feel taller.
Designing a stylish tiny home interior requires careful planning and creative solutions. By maximizing multifunctional furnishings and built-ins, letting in natural light, and keeping the decor simple, you can make a small space feel open and relaxing. With smart design, a tiny home can feel welcoming, efficient, and surprisingly spacious.






Share: