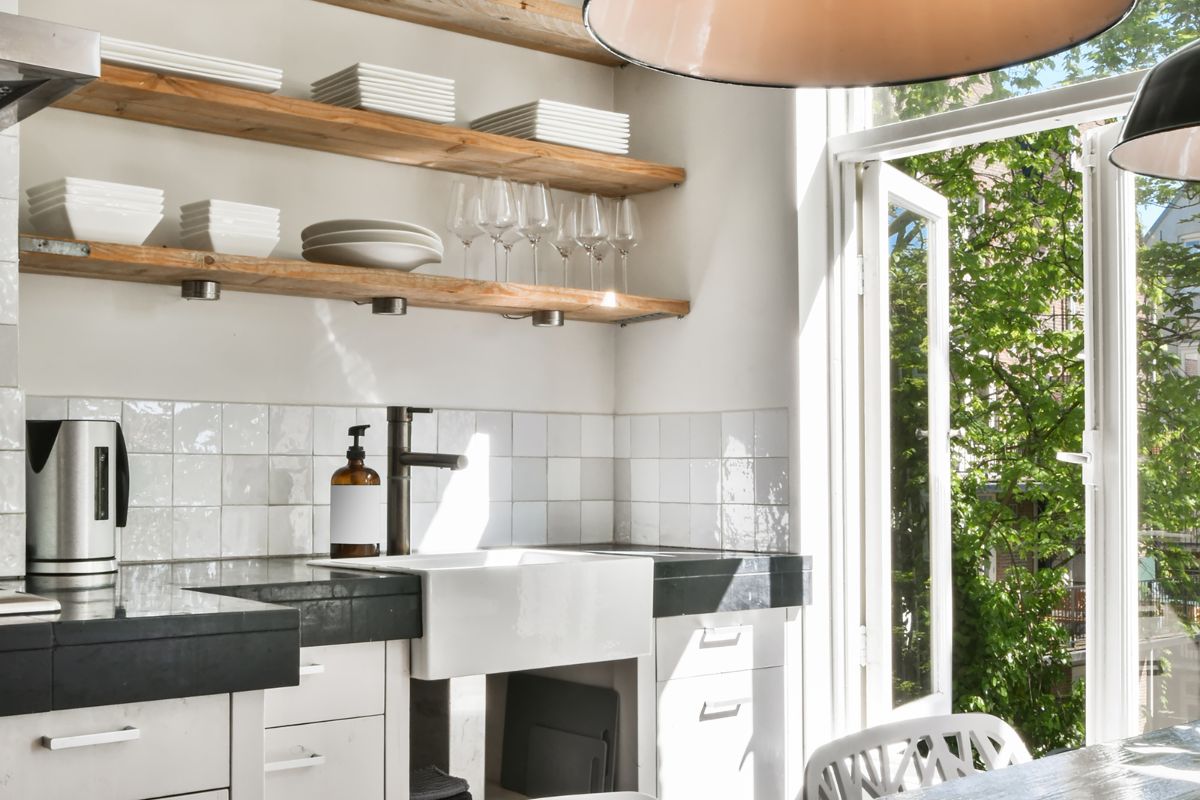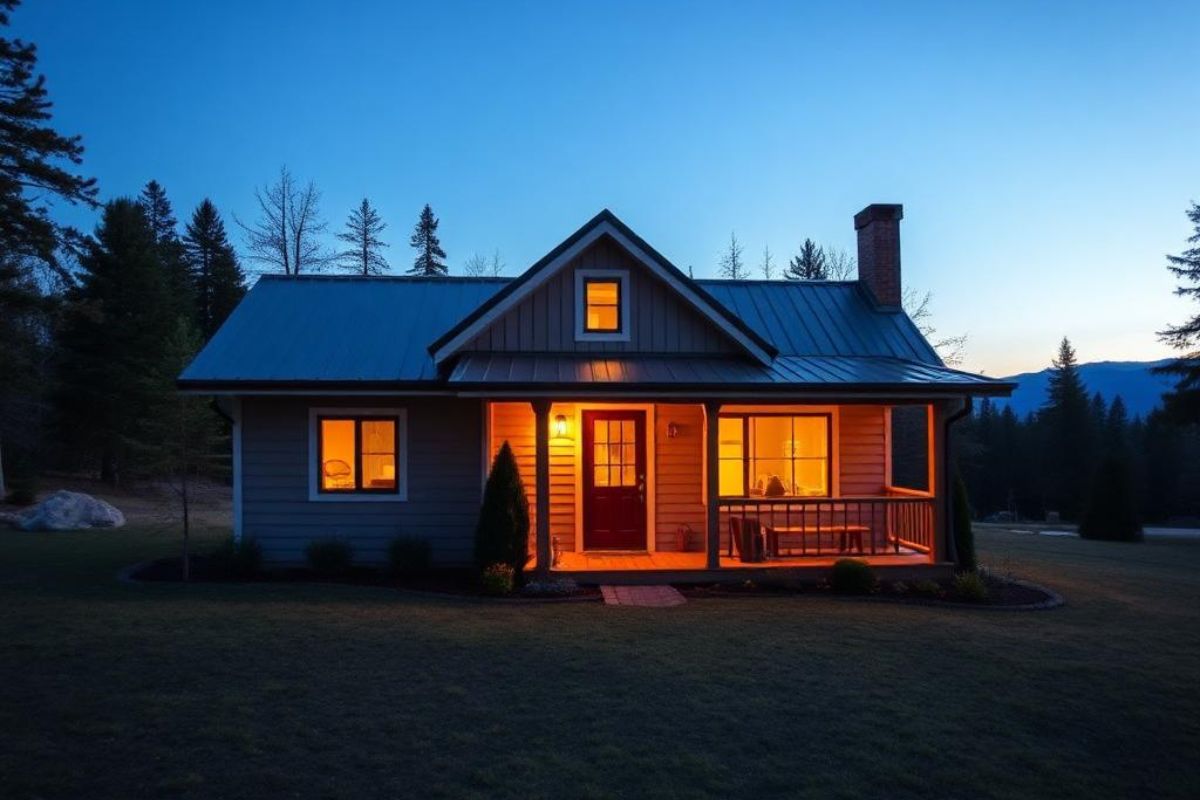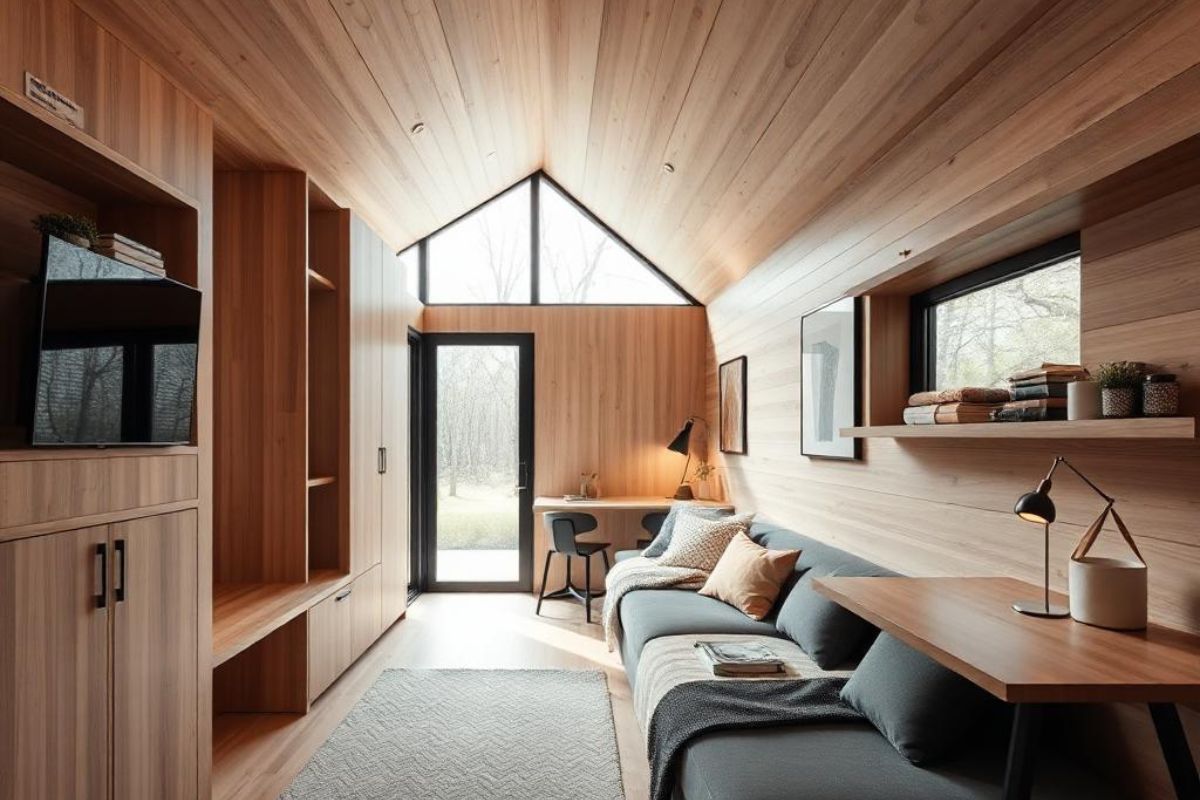To start, use a reliable tape measure and record the dimensions of each wall. Note the locations of doors, windows, and fixed structures, as these details influence placement and design choices.
Understanding the precise size and layout will aid in making smarter decisions about decor, equipment installations, and renovations, ensuring a functional and aesthetically pleasing kitchen environment. Accurate measurements also help in avoiding costly mistakes and ensuring everything fits perfectly in your cooking space.
Understanding Kitchen Dimensions
Accurately measuring your kitchen is essential for planning renovations, maximizing space efficiency, and ensuring a smooth remodeling process.
Importance of Accurate Measurements
Accurate measurements are critical in defining the scope and scale of a kitchen remodel. They ensure that new appliances, cabinetry, and furniture fit perfectly within the existing space. For instance, Bellevue kitchen remodelers emphasize precise measurements to avoid costly errors and delays.
Measurements Needed:
- Length and width of the kitchen
- Height from floor to ceiling
- Distances between walls, windows, and doorways
- Placement of existing utilities like plumbing and electrical outlets
Incorrect measurements can lead to fitting issues and increased costs.
Common Kitchen Layouts
Various kitchen layouts have different space requirements and measurement considerations. Knowing common kitchen layouts can help in understanding what to measure and why.
Popular Layouts:
- Galley Kitchen: Two parallel walls, ideal for long, narrow spaces.
- L-Shaped Kitchen: Efficient for small to medium-sized kitchens, with counters on two adjoining walls.
- U-Shaped Kitchen: Great for larger spaces, providing ample counter space on three sides.
- Island Kitchen: Adds a central work area, suitable for larger kitchens.
Tips for Measuring Kitchen Space
Taking accurate measurements involves more than just using a tape measure. Bellevue kitchen remodelers often recommend the following tips to simplify the process and ensure precision.
Essential Tips:
- Use a digital measuring device for higher accuracy.
- Measure twice to confirm accuracy.
- Mark key points on a floor plan.
- Note the heights and widths of doors and windows.
- Identify obstructions and uneven surfaces.
Creating a detailed sketch of your kitchen, including all measurements, helps in communicating with designers and contractors.

Tools and Techniques for Measuring
When measuring your kitchen, ensure accuracy by using the right tools and proper techniques. Understand essential tools, follow a step-by-step guide, and address obstacles effectively to get precise dimensions.
Essential Measuring Tools
Accurate kitchen measurements start with the right tools. A tape measure is indispensable. Opt for one that is at least 25 feet long for larger kitchens. A laser measure can be a high-tech alternative, offering precise digital readings.
A notepad and pen are crucial for jotting down dimensions. For detailed planning, a graph paper helps in visualizing the layout. Use a level to check the evenness of surfaces, ensuring appliances and countertops fit seamlessly.
Step-by-Step Measuring Guide
Begin by measuring the length and width of the kitchen. Start from one wall and extend the tape measure to the opposite wall. Note these dimensions. Measure each wall separately if the kitchen isn't a perfect rectangle.
Next, measure the height from floor to ceiling. For cabinet placement, track the distances between the floor, ceiling, and countertop heights. Measure door and window openings, including the frame sizes. Record placements of electrical outlets and plumbing fixtures.
Handling Obstacles and Irregularities
Kitchens often have obstacles like columns or irregular walls. For columns, measure their width and depth separately and note their location within the kitchen. For walls that aren't straight, measure at multiple points and use the largest measurement for design.
Angles and corners can complicate measurements. Use a protractor to measure angles, ensuring cabinets and countertops fit snugly. Irregular spaces may require custom cabinets, so precise measurements are crucial.
Planning for A Kitchen Remodel
Effective planning is essential to ensure a smooth kitchen remodel. It involves setting clear goals and collaborating with professionals to bring your vision to life.
Setting Your Remodeling Goals
Define specific objectives for the remodel, such as increasing storage, updating appliances, or enhancing the room's overall aesthetic. Consider the needs of your household and how the kitchen space is used daily.
To keep track of priorities, create a list:
- Increased Storage: Cabinets, drawers, and pantry space.
- Modern Appliances: Energy-efficient, high-performance models.
- Enhanced Aesthetics: Countertops, flooring, and color schemes.
- Functional Layout: Improved workflow and space utilization.
Working With Professionals
Hiring experts ensures the project adheres to building codes and is completed efficiently. Bellevue kitchen remodelers and Kitchen Remodeling Belleville are excellent resources for finding qualified contractors.
When selecting professionals:
- Check Credentials: Verify licenses and insurance.
- Review Portfolios: Look at previous work and client testimonials.
- Set Clear Expectations: Communicate timelines, budgets, and specific needs.
Arrange consultations to discuss your ideas, get estimates, and ensure there's a mutual understanding. Regular updates and a good rapport with the remodeling team can help mitigate issues.
Finalizing Your Kitchen Measurements
Once you have gathered your initial measurements, it is crucial to ensure accuracy and develop a clear plan for your kitchen space.
Double-Checking Your Work
Accuracy is fundamental when measuring a kitchen. Begin by re-measuring all dimensions and comparing them to your initial notes. Look for discrepancies like inconsistencies in corner measurements or wall lengths.
Use a metal tape measure for precision. Verify that the tape is straight and continuous against surfaces, avoiding any bends.
Cross-check with graph paper or software to visualize the dimensions. This can highlight any potential errors before moving forward.
Creating a Clear Space Plan
With accurate measurements in hand, you can now create a detailed space plan. Write down the positions of major elements like cabinets, appliances, and countertops. Use a scale, such as 1 inch = 1 foot, to ensure proportionate planning.
List each element with its exact dimensions and placement. Consider the flow of the kitchen and how each piece interacts.






Share: