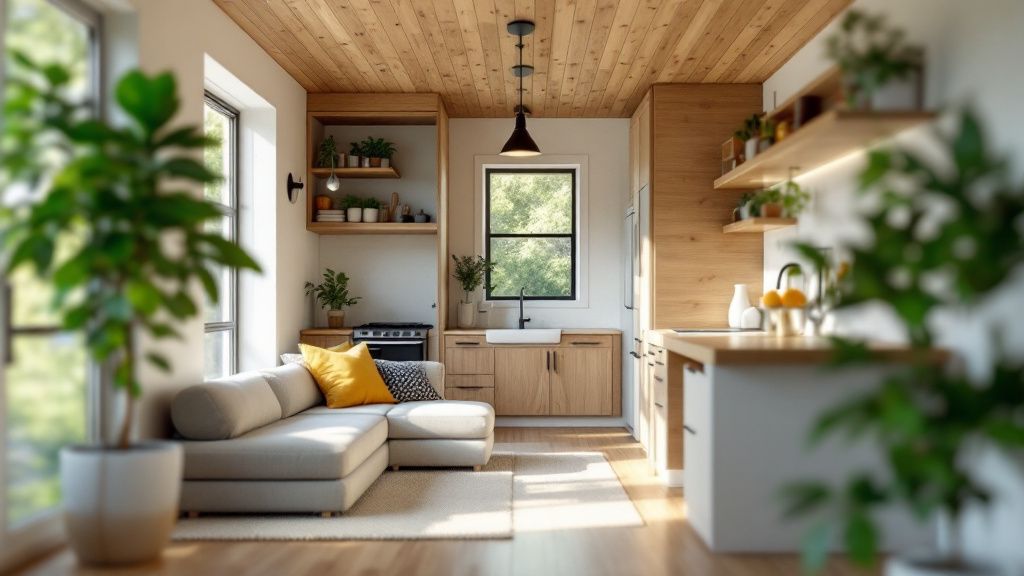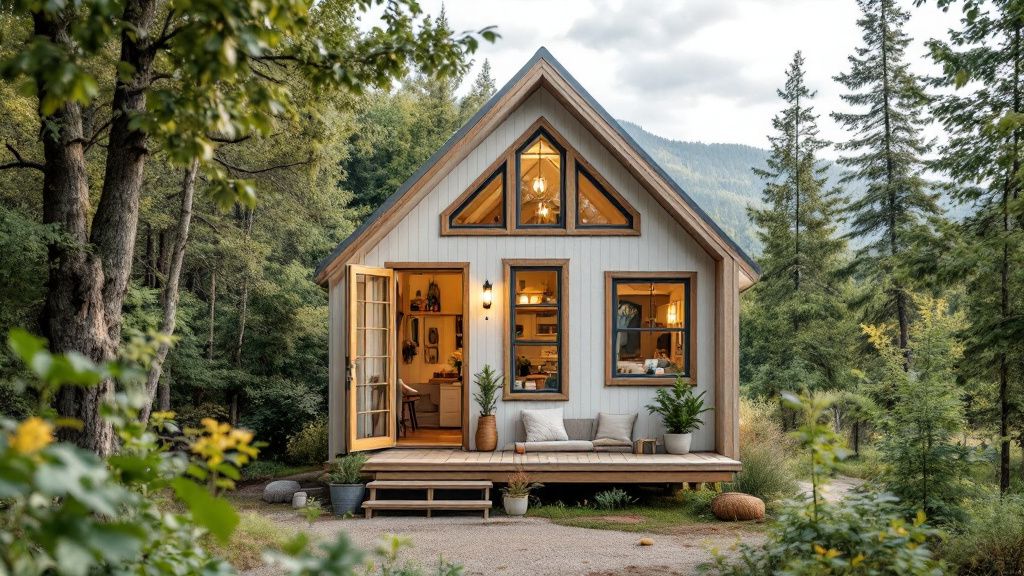Innovative Tiny Home Plans for Modern Living
In today’s world, the allure of embracing minimalism and sustainability is reflected in the appeal of tiny home living. As you explore innovative tiny home plans for modern living, you'll discover concepts that integrate function and flair in compact spaces. These designs not only prioritize efficiency but also provide impeccable tiny house interior designs that maximize every inch of space. With tiny home construction plans designed to meet diverse needs, these residences offer a unique opportunity to engage with affordable, eco-friendly housing. Whether you’re considering stationary or tiny house on wheels plans, you’ll find a host of versatile and adaptable designs. Comprehensive tiny home blueprints pave the way for a seamless building experience, while offering insights on how to build a tiny house that reflects personal style. Amid the vast array of tiny house design ideas, you can select from the best tiny house kits or opt for custom tiny home designs that speak to your lifestyle. Embrace modern living by selecting innovative plans that are as practical as they are inspiring.

Open-Concept Living Areas
Creating open-concept living areas in a tiny home allows for seamless integration of spaces, providing a sense of openness and connectivity within compact surroundings. This approach enhances tiny house living by removing unnecessary barriers, thus promoting a fluid transition between different zones such as the kitchen, living room, and dining area. A well-executed open-concept layout can make your tiny home feel more expansive and inviting.
Did you know that studies from the National Association of Home Builders show that nearly 76% of new home buyers prefer open-concept layouts? This preference is mirrored in tiny home construction plans, where maximizing utility and aesthetic appeal are key. By incorporating open-concept designs, you can enjoy more sunlight, better airflow, and multifaceted functionality in your layout.
To enhance open-concept designs, consider innovative tiny house interior designs that incorporate clever storage solutions and adaptable furniture. This can include pull-out couches, foldable tables, and multifunctional cabinetry that maintain the open feel while adding convenience. By exploring tiny house design ideas that support an open-concept lifestyle, you can craft a unique space tailored to your personal needs.
When exploring tiny home designs, specifically tiny home blueprints and best tiny house kits, focus on plans that emphasize this modern layout. Whether you are researching how to build a tiny house or simply redesigning an existing space, open-concept living areas can be pivotal in optimizing every square foot for maximum comfort and practicality.

Space-Efficient Kitchens
Space-efficient kitchens in tiny homes exemplify the art of maximizing utility without sacrificing style or functionality. These compact culinary spaces are designed to ensure that every fixture and appliance serves multiple purposes, embracing the minimalist philosophy of tiny house living. Smart layout choices and innovative storage solutions transform the constraints of limited square footage into an efficient, enjoyable cooking environment, embodying the essence of tiny house interior designs.
Tracing its evolution from the early 20th-century efficiency kitchen concepts, today's space-efficient kitchens integrate modern technology with compact design aesthetics. This blend of old and new can significantly enhance your tiny home construction plans. Modular kitchen units, wall-mounted storage, and pull-out counters are just a few features that distinguish these kitchens within tiny home blueprints and tiny house on wheels plans. Whether you're considering the best tiny house kits or creating custom tiny home designs, a well-thought-out kitchen can elevate your entire living space.
Incorporating space-efficient kitchens into your tiny house design ideas makes cooking not just possible, but a pleasure. Think cleverly-placed shelves, collapsing tables, and streamlined appliances that fit seamlessly into the available space. By understanding how to build a tiny house with these considerations in mind, you're setting the stage for a genuinely sustainable and enjoyable lifestyle. The fusion of practicality and elegance in your kitchen plan ensures it complements the broader open-concept living areas within your affordable tiny home.

Cozy and Functional Sleeping Areas
Creating cozy and functional sleeping areas in tiny homes requires a keen eye for detail and an appreciation for intelligent design. In a space-constrained environment, every corner must serve a purpose, ensuring that your sleeping area is both comfortable and versatile. Loft beds, Murphy beds, and convertible sofas are popular solutions in tiny house interior designs, offering flexibility without compromising on space or aesthetics.
The current state of tiny home sleeping areas shows a rising trend towards multifunctionality and personalization. Individuals are increasingly integrating features such as under-bed storage and customizable shelving to maximize functionality. These adaptations not only enhance tiny house living but also allow for personalization, reflecting unique tastes within tiny home construction plans and tiny home blueprints.
Embracing tiny house design ideas that prioritize cozy sleeping environments can vastly improve your tiny home experience. Whether your tiny home is stationary or part of tiny house on wheels plans, incorporating sleeping spaces that are both inviting and practical will optimize your use of space. By selecting from the best tiny house kits or developing unique tiny home designs, you can create a bedroom that is a haven of relaxation within your compact home.

Innovative Bathroom Designs
Innovative bathroom designs in tiny homes are all about achieving balance between space efficiency and luxury. These designs transform constrained areas into comfortable and stylish retreats. Combining multifunctional elements, such as combo shower-toilets and foldaway sinks, enhances practicality while complementing the aesthetics of tiny house living. Lighting, mirrors, and cleverly disguised storage complete the picture, making even the smallest bathrooms feel inviting and spacious.
Looking at innovative bathroom designs for tiny homes through the lens of sustainability, we can see that water-saving fixtures and eco-friendly materials are becoming integral. These features not only minimize the environmental footprint but also align with the ethos of affordable tiny homes. Incorporating recycled materials and energy-efficient appliances provides an impactful yet subtle way to engage with eco-conscious living standards.
Exploring tiny house design ideas can unveil many creative solutions for bathrooms that seamlessly fit into tiny home blueprints. Opt for sliding doors, wall niches, and open shelving to maximize usable space. For those considering tiny house on wheels plans, these compact yet highly functional designs ensure that comfort is prioritized without compromising the minimalist appeal. Whether you're adapting the best tiny house kits or crafting individualized tiny home designs, thoughtful bathroom innovations can greatly enhance the living experience.

Outdoor Living Extensions
Outdoor living extensions in tiny homes offer a unique way to expand your living area without increasing the house's physical footprint. By integrating decks, patios, and gardens into your tiny home designs, you enhance not only the aesthetic appeal but also the functional space for activities and relaxation. These extensions create a seamless transition between indoor cozy areas and the refreshing openness of the outdoors.
For example, the use of foldable glass doors can significantly enhance your living space by creating a fluid connection to outdoor areas. This design is particularly beneficial in tiny house on wheels plans, where maximizing every bit of space is crucial. Such practical additions amplify the available space and provide opportunities for various uses, supporting a diverse lifestyle that blends indoor and outdoor tiny house living.
The concept of affordable tiny homes synergizes well with outdoor living extensions. By designing multifunctional outdoor areas, like a barbecue station that doubles as a dining setup or planters that segment spaces, you can maintain budget-friendliness while achieving style and functionality. Incorporating sustainable materials further aligns these extensions with the eco-conscious ethos prevalent in tiny home construction plans.
To truly capitalize on outdoor extensions, consider tiny house design ideas that emphasize flexibility and adaptability. Whether you are utilizing the best tiny house kits or crafting personalized tiny home blueprints, designs that facilitate the use of the outdoors as an extension of the living space can offer a refreshing and tranquil environment. Such designs can drastically alter the experience of tiny house living, making the outdoors a cohesive part of your home.

Multi-Purpose Furniture Ideas
Multi-purpose furniture ideas are revolutionizing tiny home living by maximizing functionality while conserving space. In compact environments, every piece of furniture needs to serve dual, if not multiple, purposes. This can include transforming sofas that double as beds, tables that extend for entertaining, and modular shelving that adapts to your needs. These clever solutions are essential to creating flexible and versatile living spaces.
In the next few years, multi-purpose furniture is likely to become an integral part of tiny home construction plans. With increasing innovation, expect to see furniture that not only transforms but also integrates smart technology for added convenience. This trend will cater to the growing demand for sustainable and efficient living solutions in both stationary and tiny house on wheels plans, ensuring your tiny home is future-ready.
Incorporating multi-purpose furniture into tiny house design ideas is beneficial for optimizing available space. Whether you're utilizing tiny home blueprints or customizing interiors, selecting flexible pieces can enhance the practicality and appeal of your home. This approach aligns well with the principles of affordable tiny homes, offering you more value and fewer constraints in your living environment. As you plan how to build a tiny house, consider these innovative furniture strategies to create a seamless, adaptable space.
Embracing the best tiny house kits often means prioritizing furniture that meets multiple needs in one coherent design. This strategy allows for efficient use of limited resources, making life in a tiny home not only more manageable but also more enjoyable. Multi-purpose furniture ideas can transform cramped quarters into a personalized, functional sanctuary where every item serves a purpose and adds to the overall comfort of tiny house living.






Share: