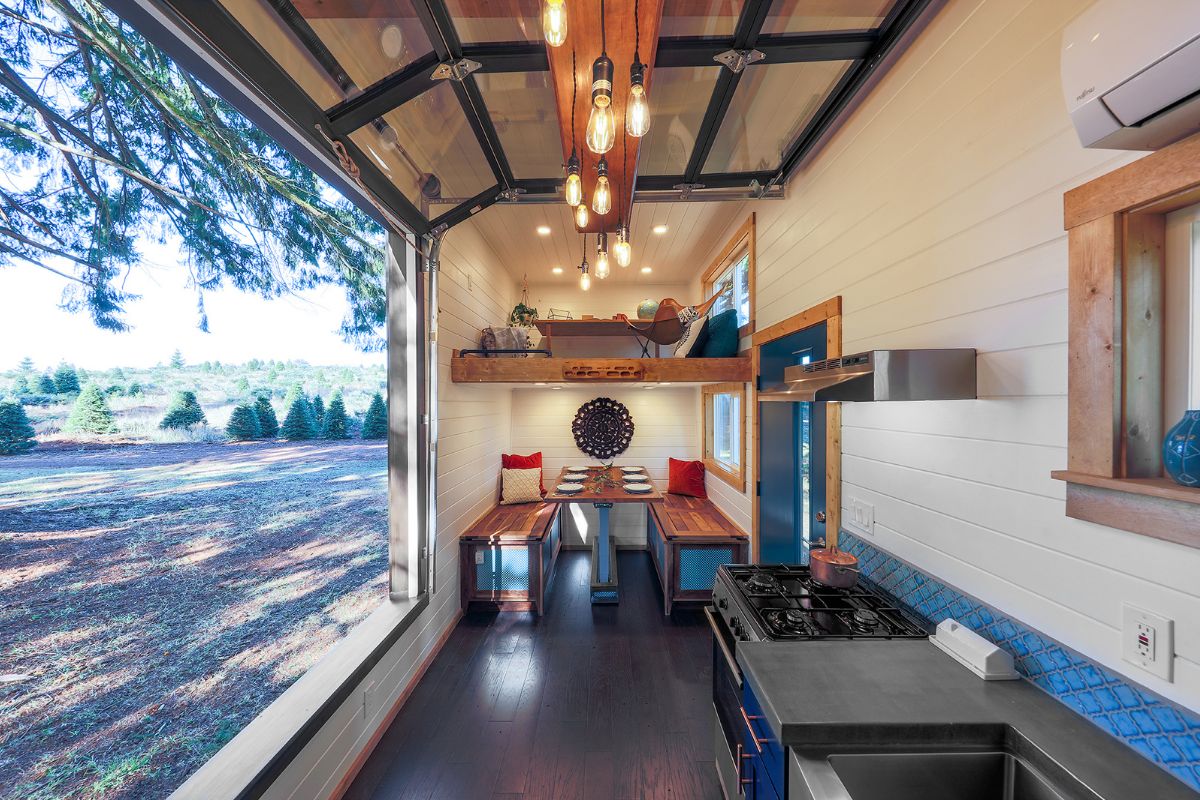Timber frame homes, known for their rustic charm and strength, demand roofing solutions that complement their natural beauty and structural integrity. Homeowners often face choices among asphalt shingles, metal roofing, and wooden shakes. Each material offers distinct advantages and challenges, making it vital to understand their properties and maintenance needs.
Design considerations for roofing small timber frame homes extend beyond material selection. The roof’s pitch, ventilation, and integration with the home’s overall aesthetics play crucial roles. Proper ventilation is particularly important to prevent moisture buildup and maintain the wood's health. Roofing choices must also align with local building codes and environmental regulations, ensuring a balance between functional requirements and visual appeal.
Materials Selection for Timber Frame Homes
.png)
Selecting roofing materials for timber frame homes involves considering durability, weather resistance, insulation, energy efficiency, aesthetic compatibility with the timber structure, and environmental sustainability. Each of these factors plays a critical role in ensuring the longevity and performance of the roof.
Durability and Weather Resistance
A paramount consideration is durability. Timber frame homes often experience various weather conditions, which means roofing materials must withstand exposure to sun, wind, rain, and snow.
Metal roofing is a popular choice because of its long lifespan and resistance to extreme weather. High-quality asphalt shingles are another option, offering decent weather resistance and costs.
Slate and clay tiles stand out for their durability, lasting up to a century, and perform well against severe weather.
Insulation and Energy Efficiency
Effective insulation and energy efficiency are essential for maintaining indoor comfort. Roofing materials like metal roofs can be coated to reflect solar radiation, reducing cooling costs in the summer.
Composite shingles with reflective granules also enhance energy efficiency. Green roofs with a layer of vegetation provide natural insulation and improve thermal performance.
In cooler climates, insulated panels can be installed under the roofing material to enhance heat retention. Evaluating these options with a local roofing contractor can help choose the best material for your specific climate.
Aesthetic Compatibility with Timber Frames
The aesthetics of the roofing material should harmonize with the timber frame architecture. Wood shingles and shakes offer a traditional look that complements timber frames beautifully.
Standing seam metal roofs provide a sleek, modern appearance that can contrast timber's rustic quality appealingly. Clay and concrete tiles are also visually striking and can match various design aesthetics.
When choosing materials, consider the home's style and the desired visual impact to ensure an appealing and cohesive look.
Environmental Considerations and Sustainability
Sustainability is an increasingly important factor. Recycled materials, like metal roofs made from recycled steel or aluminum, are eco-friendly options. Green roofs contribute significant environmental benefits by reducing heat islands and improving air quality.
Wood shingles, sourced from sustainable forests, and solar tiles provide renewable energy capabilities. Assess the environmental footprint of each material and consult with a local roofing contractor to identify the most sustainable choice available.
By focusing on these key considerations, homeowners can select roofing materials that are not just durable and functional but also aesthetically pleasing and environmentally responsible.
Roof Design and Structural Considerations
Careful attention must be given to selecting the most suitable roof shape, ensuring enough load-bearing capacity, and integrating the roof seamlessly with timber frame construction. These factors play a vital role in maintaining the structural integrity and aesthetic appeal of small timber frame homes.
.png)
Choosing the Appropriate Roof Shape
Selecting the right roof shape is crucial in combating various weather conditions. Common shapes include gable, hip, and shed roofs. Gable roofs offer a simple design, excellent for shedding water and snow. Hip roofs provide more stability in high wind areas, while shed roofs are ideal for adding modern aesthetics and easy water drainage.
Consulting a local roofing contractor can help determine which shape best suits the local climate. Factors to consider include wind resistance, snow load capacity, and aesthetic harmony with the surrounding environment.
Load-bearing Capacity and Support Structures
Ensuring the roof has sufficient load-bearing capacity is essential. Timber frame homes use large, exposed beams that provide significant support. Calculating loads involves accounting for dead loads (the weight of the roofing materials) and live loads (weather elements like snow and rain).
Support structures must distribute these loads evenly to prevent structural failure. Techniques like using trusses, collar ties, and ridge beams help in achieving the necessary stability. Always refer to engineering guidelines and consult with a local roofing contractor for precise load calculations and recommendations.
Integration with Timber Frame Construction
Integrating roofing effectively with timber frame construction requires harmonizing aesthetics and structural demands. Timber frames typically leave beams exposed, necessitating roofs that contribute to the home's rustic charm. Insulation is another crucial factor, usually added above the roof decking to preserve the interior timber aesthetics.
The roof must also complement the unique joinery techniques used in timber framing. This often involves custom fabrication and careful planning to align roofing components with the existing frame. Proper ventilation must also be considered, ensuring the roof system breathes adequately, which helps in prolonging the lifespan of the timber components. Working closely with a roofing contractor familiar with timber frame homes can ensure successful integration.






Share: