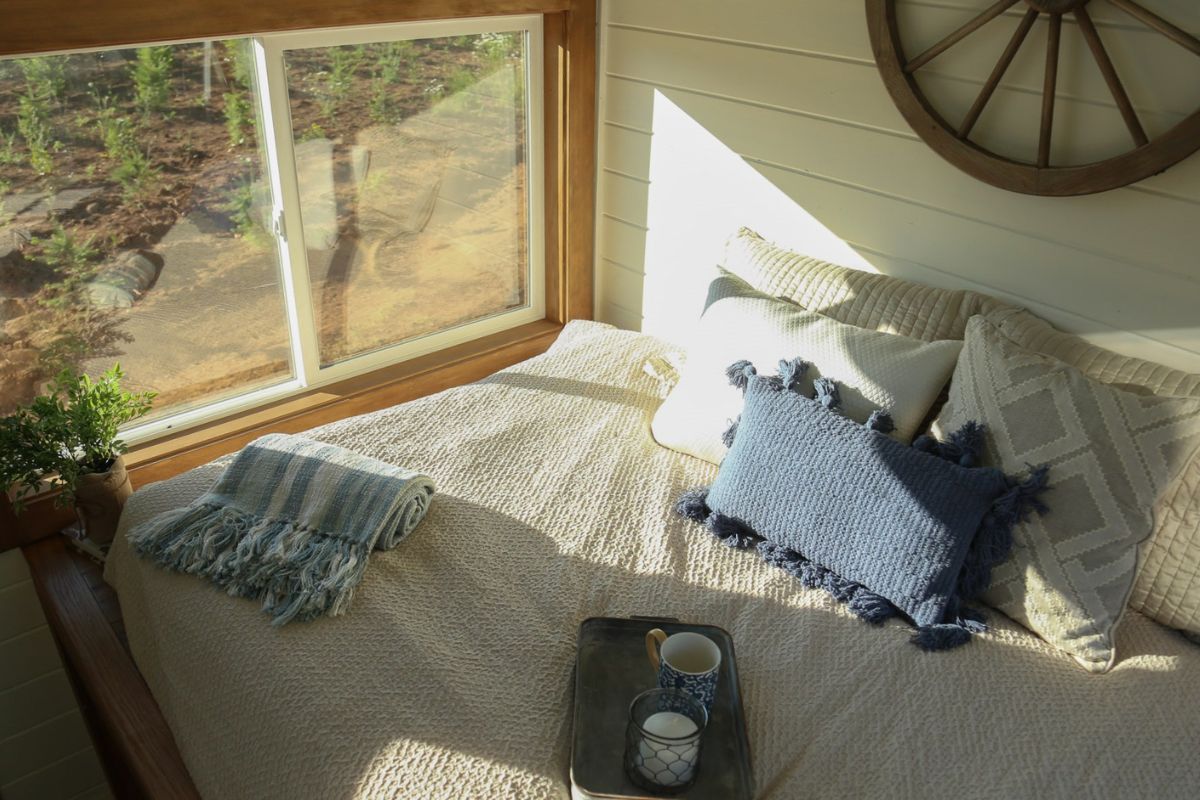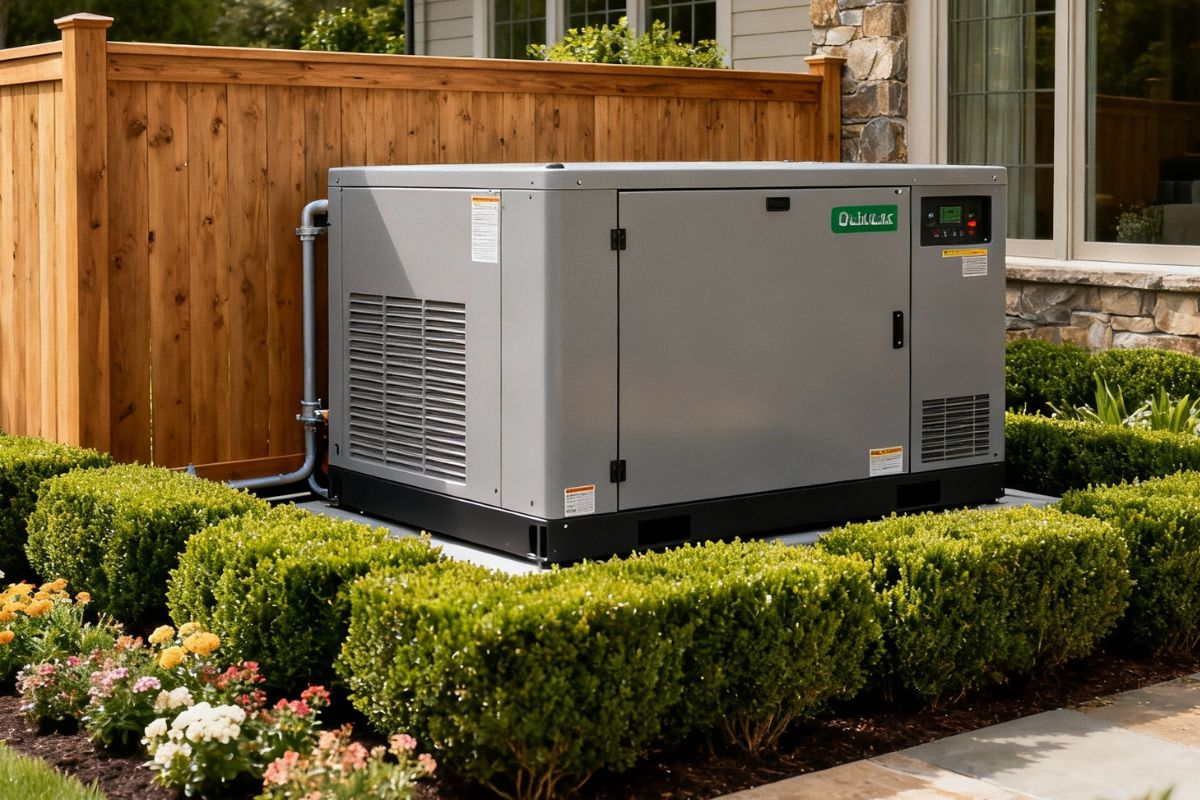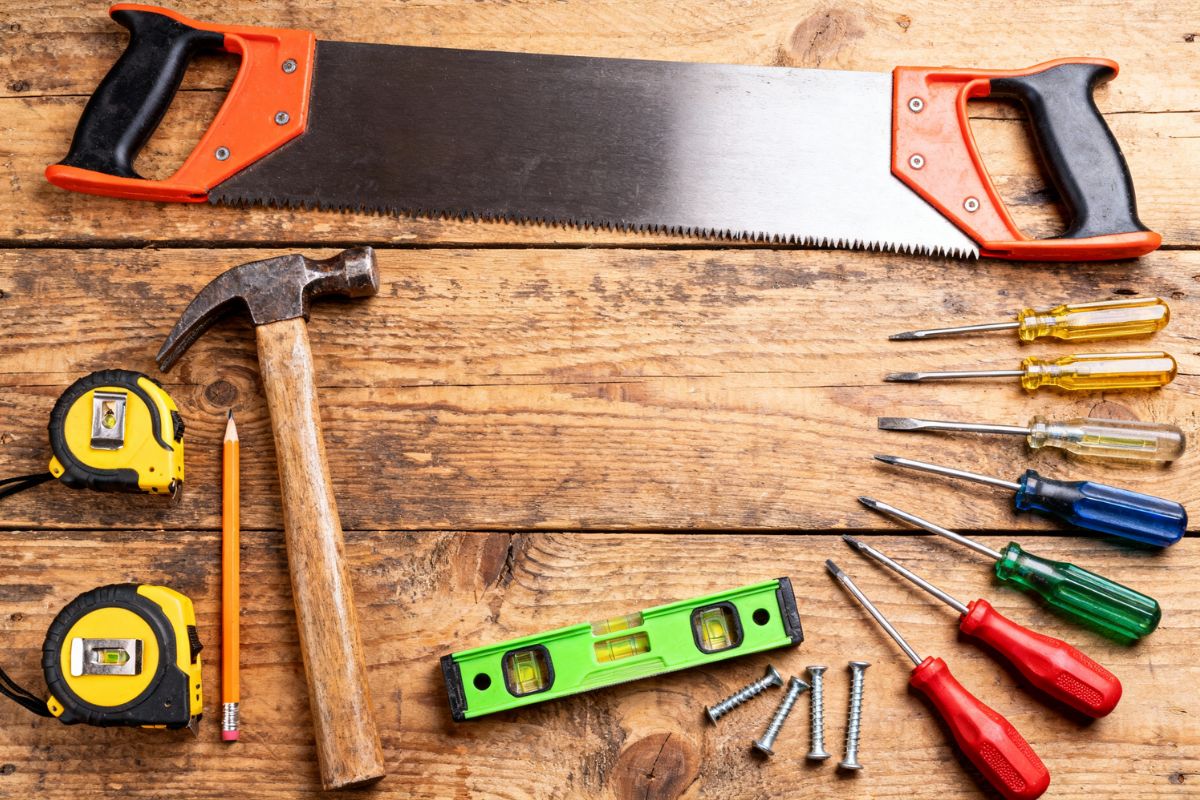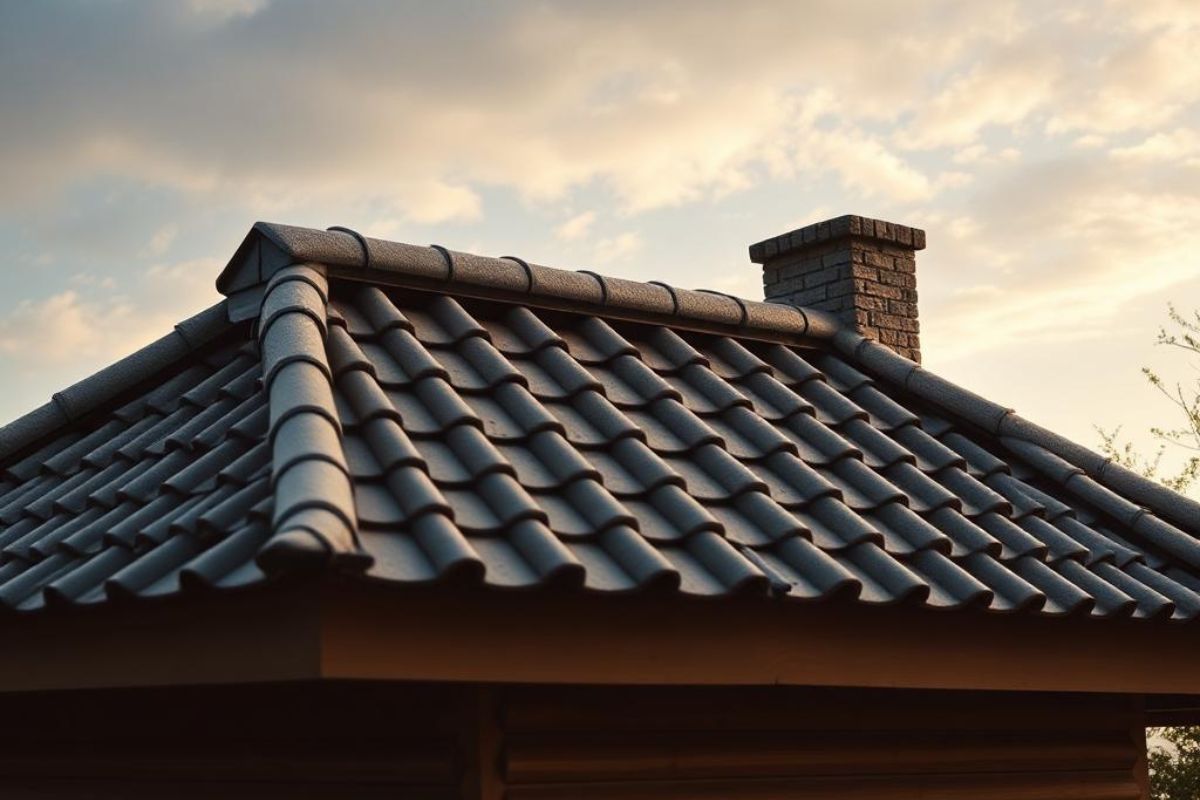3 Bedroom Tiny House Plans
Ready to explore some bedroom tiny house plans? Let's take a look at three unique models:
Open-Concept Living Areas
Open-concept living areas are a game-changer in three-bedroom tiny house layouts. You'll find that these spaces maximize every square inch, creating a sense of openness and fluidity. By eliminating unnecessary walls, you can guarantee that natural light flows freely, making the entire home feel brighter and more spacious.
In a tiny house, multifunctional spaces are essential. You can design your living area to seamlessly shift into the kitchen and dining spaces. Imagine preparing dinner while still being able to engage in conversation with family or guests lounging in the living room. This layout encourages connectivity and interaction, perfect for both daily living and entertaining.
Storage solutions are another vital aspect. Built-in shelves, hidden compartments, and convertible furniture can help keep your open-concept area clutter-free. For instance, a coffee table with storage or a sofa that doubles as a guest bed can offer practical benefits without compromising style or space.
Opting for an open-concept design also allows you to incorporate flexible furniture arrangements. Movable pieces like modular sofas or foldable dining tables can adapt to your needs, whether you're hosting a dinner party or enjoying a quiet evening at home.
Loft Spaces for Privacy
Incorporating loft spaces into your three-bedroom tiny house layout can provide much-needed privacy without sacrificing square footage. Lofts utilize vertical space, creating separate sleeping areas that are tucked away from the main living areas. This not only maximizes the use of your limited floor space but also guarantees each family member or guest has their own private retreat.
When designing loft spaces, consider the height of your ceilings. Higher ceilings allow for more comfortable loft spaces where an adult can sit up without bumping their head. Sturdy ladders or compact staircases can provide safe and easy access. To improve privacy, consider adding partial walls or curtains to the loft openings.
Ventilation and lighting are essential in loft spaces. Skylights or small windows can offer natural light and fresh air, making the loft feel more spacious and less confined. Strategically placed lighting fixtures can also brighten up these areas during nighttime.
Lastly, think about storage solutions. Built-in shelves or under-mattress compartments can help keep the loft tidy and free from clutter. By thoughtfully designing loft spaces, you can create a functional, private sanctuary that improves your tiny house living experience.
Multi-Functional Furniture
One of the smartest ways to make the most out of your three-bedroom tiny house is by using multi-functional furniture. These pieces can transform your limited space into a versatile living area that adapts to your needs.
Imagine a sofa that doubles as a bed for overnight guests or a dining table that folds away when not in use. By investing in items that serve more than one purpose, you'll keep your home clutter-free and organized.
.png)
Consider furniture like ottomans with hidden storage, which can act as both seating and a place to stow away belongings. Murphy beds are another fantastic option, as they fold up against the wall to free up floor space during the day.
A drop-leaf table can be expanded for family dinners and then minimized to save space afterward.
Don't forget about modular furniture that can be rearranged for different functions. For instance, modular shelving units can be reconfigured to fit various storage needs, offering flexibility as your family grows or changes.
Outdoor Living Extensions
Maximizing your indoor space with multi-functional furniture is just the beginning. To truly make the most of your tiny house, extend your living area outdoors.
Adding a deck or patio can create a seamless connection between indoor and outdoor spaces, giving your family and guests more room to relax and socialize. Consider installing retractable awnings or pergolas to provide shade and protection from the elements.
Incorporate comfortable seating and dining areas to make your outdoor space inviting. Think about a fire pit for those cozy evenings or an outdoor kitchen for more versatile meal prep.
These additions can help you entertain guests without feeling cramped inside.
Don't overlook the importance of greenery. Potted plants, vertical gardens, and small trees can improve the aesthetic appeal and create a more tranquil environment.
Use outdoor rugs and lighting to define spaces and set the mood.
Efficient Storage Solutions
Your tiny house's storage solutions can make or break its functionality. To maximize space, you need to think creatively. Start by utilizing vertical space. Install shelves and cabinets that reach up to the ceiling. These can house kitchen essentials, books, or decorative items, freeing up valuable floor space.
Consider multifunctional furniture. A sofa that doubles as storage for blankets or a bed with built-in drawers can save you a lot of space. Use under-bed storage for seasonal items or extra bedding. Fold-out tables and wall-mounted desks can be tucked away when not in use, giving you more room to move around.
.png)
Don't forget about hidden storage. Stairs can double as drawers or cabinets, making use of every inch available. Similarly, ottomans with storage compartments can serve dual purposes in your living area.
Lastly, use organizers to keep things tidy. Drawer dividers, hanging shoe racks, and pantry organizers can help you maintain order, making it easier to find what you need.
Efficient storage solutions are essential for a clutter-free tiny house, enhancing both its functionality and your quality of life.
Kid-Friendly Design Features
Creating a kid-friendly tiny house means blending safety, fun, and practicality. Start with safety by incorporating rounded furniture edges and soft-close drawers to prevent little fingers from getting pinched. Non-slip flooring is essential, especially in wet areas like the bathroom and kitchen. Use safety gates for stairs and lofts to keep curious toddlers from climbing unsupervised.
Make the space fun by adding elements like built-in bunk beds that can double as play areas. Consider including a chalkboard wall or a fold-down art table, giving kids a creative outlet without taking up permanent space. Multi-purpose furniture, like storage ottomans and fold-out desks, can help maximize functionality while keeping the living area clutter-free.
Practicality comes into play with smart storage solutions. Install low shelves and bins to make toys and books easily accessible. Use under-bed storage for seasonal items or extra bedding. Think about convertible furniture, such as a sofa that turns into a bed for sleepovers.
Guest Accommodation Ideas
Welcoming guests into your tiny house can be a delightful experience when you have clever accommodation solutions.
Start by incorporating multifunctional furniture. A sofa bed or a daybed in the living area can instantly transform into a comfortable sleeping space for guests. Opt for models that have built-in storage, helping you maximize your limited space.
Consider installing a loft bed. This can be a fun and cozy nook for visitors, especially if you add a privacy curtain. The space underneath can be used for a desk, seating area, or extra storage—truly a win-win.
.png)
Murphy beds are another excellent option. These fold-down beds can be hidden away when not in use, freeing up valuable floor space. Choose a design that blends seamlessly with your decor to keep the aesthetic unified.
Don't overlook the potential of outdoor spaces. A well-insulated, weatherproof guest pod or tiny house on wheels can provide a private retreat for visitors.
Add amenities like a small bathroom and kitchenette to enhance comfort.
Conclusion
You've got all the tools to make your three-bedroom tiny house both functional and inviting. Adopt open-concept living areas to keep the space airy and interactive, and use lofts for added privacy. Don't forget multifunctional furniture to maximize every inch. Extend your living space outdoors with decks or patios, and incorporate efficient storage solutions. To make it family-friendly, add kid-centric features and have creative ideas ready for accommodating guests. Your tiny house can truly feel expansive!






Share: