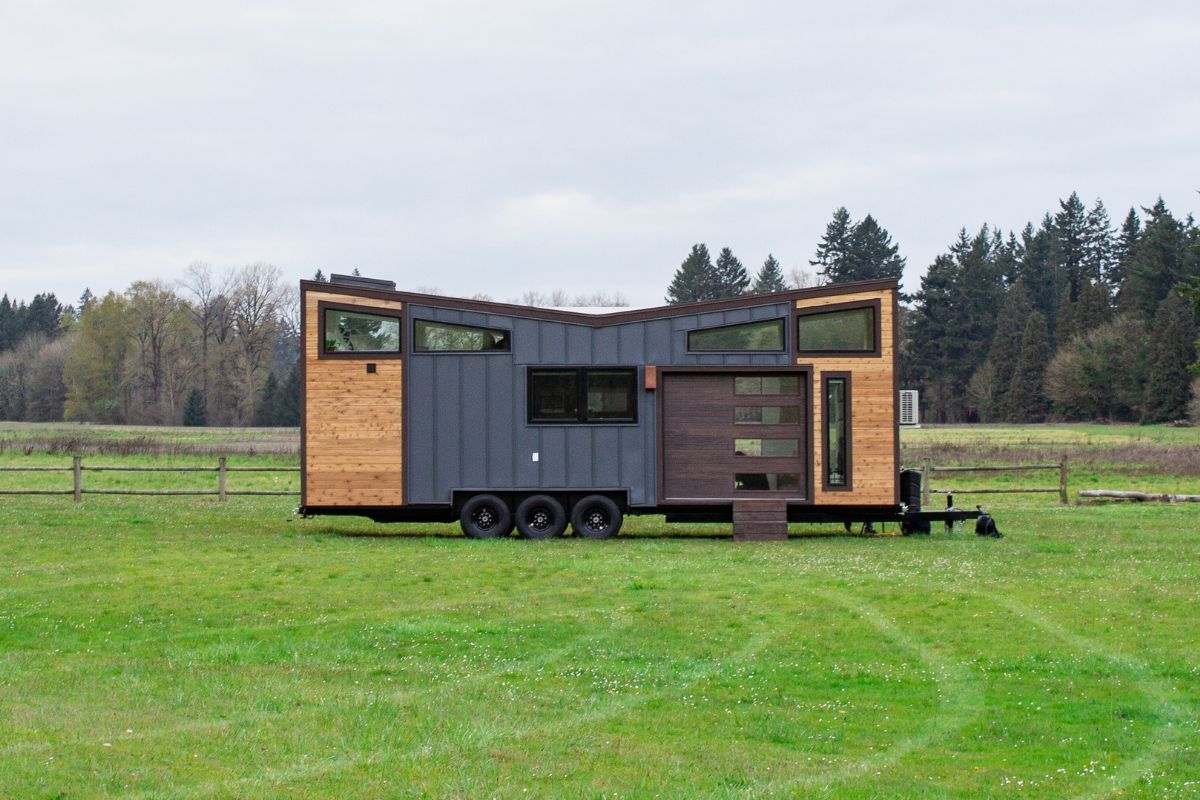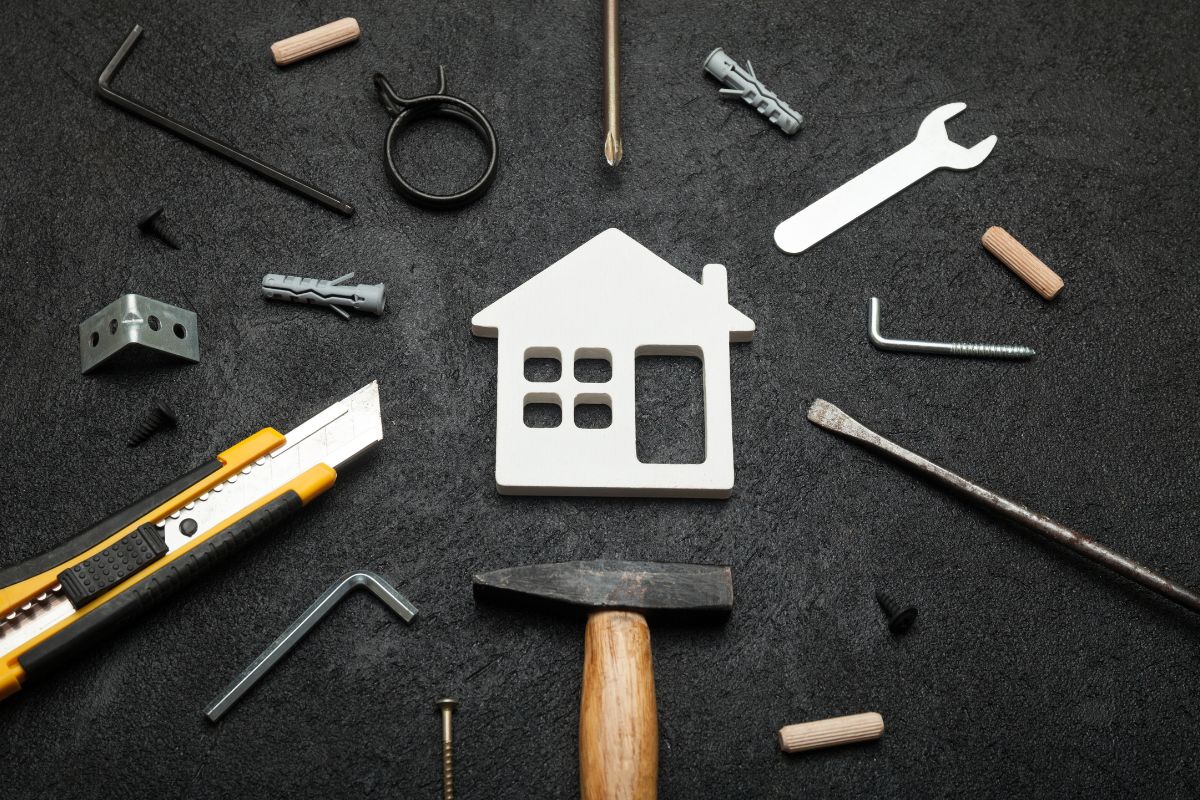Planning and Design Fees
Planning and design fees are an integral part of tiny house construction that we must consider carefully. These initial costs set the stage for our entire project, ensuring that our vision aligns with practicality and budget. A well-thought-out plan can prevent costly mistakes and delays. Typically, these fees cover consultation with architects or designers who specialize in maximizing small spaces. They help us transform ideas into workable blueprints, which are vital for both DIY builders and those hiring contractors.
In our experience, engaging with a professional designer can range from a few hundred to several thousand dollars, depending on complexity and customization. Some of us might be tempted to cut costs by using free online templates, but these often lack the personalization we need to make our tiny house truly ours. Investing in tailored designs can lead to better space utilization and increased functionality.
We should also consider the value of virtual design tools and 3D modeling. These allow us to visualize our space, experiment with layout options, and make changes before construction starts, saving time and money. By prioritizing thorough planning and design, we lay a solid foundation for our tiny house project.
Building Permits and Regulations
Maneuvering the maze of building permits and regulations is essential in our tiny house construction journey. Guiding through these requirements can be complex, but comprehending them upfront helps us avoid costly delays and fines. Building codes vary widely by location, impacting aspects like size, foundation type, and utility connections. We must first check with local zoning departments to determine where tiny homes are permitted. Some areas welcome them, while others impose strict limitations.

Applying for permits involves submitting detailed plans, which might require professional assistance. It's critical to verify our designs comply with health and safety standards. Regulations often dictate fire safety measures, plumbing, and electrical systems. We should also consider whether our tiny house will be on wheels or a permanent foundation, as this affects classification and associated regulations.
Moreover, grasping insulation and energy efficiency standards can influence construction methods. Staying informed about these requirements not only helps us adhere to local laws but also guarantees our tiny house remains durable and safe. Taking the time to research and consult with experts can streamline the permitting process. Let's remember, thorough planning in this phase is a key investment in our project's success.
Material Costs Breakdown
As we explore the material costs breakdown for constructing a tiny house, it's crucial to take into account how each element impacts our budget. First, let's consider the foundation. Depending on the type—trailer or concrete—the costs can vary. Trailers might be pricier upfront but offer mobility, while concrete provides a permanent base.
Next, the framing and insulation are essential for structural integrity and energy efficiency. Lumber prices fluctuate, so keeping an eye on market trends helps us make informed choices. Insulation, though, is where we can save on future energy bills by investing in quality materials upfront.
Roofing and exterior siding protect the house from elements. Metal roofing is durable and often cost-effective over time, while siding options like wood or vinyl offer different aesthetic and budgetary considerations. Interior finishes, including flooring, cabinetry, and fixtures, allow for personalization but require careful budgeting. Choosing durable, cost-effective materials can balance style and longevity.
Lastly, let's not forget utilities. Plumbing and electrical systems require specific materials that comply with safety standards, adding to the overall cost. By analyzing each component, we guarantee our tiny house project remains financially feasible.
Labor Expenses Overview
When considering labor expenses for building a tiny house, it's essential to understand how these costs can vary widely based on location, complexity of design, and the skill level of hired professionals. In urban areas, labor costs are typically higher due to the increased cost of living and demand for skilled workers. Conversely, rural areas might offer lower rates but may also have limited access to specialized professionals.
We should also factor in the complexity of our tiny house design. A more intricate design demands highly skilled labor, impacting the overall expense. For instance, custom features or unique architectural elements require artisans or specialized tradespeople, often commanding higher fees.
Our choice of professionals greatly influences costs. Hiring a general contractor can streamline the construction process, but it will include additional fees for project management. Alternatively, hiring individual tradespeople for specific tasks like carpentry, plumbing, or electrical work might be more budget-friendly, though it requires us to manage scheduling and coordination.

Utility Systems Installation
Installing utility systems in a tiny house requires careful planning and efficient execution. We need to take into account space constraints and energy efficiency, ensuring each system integrates seamlessly into the limited area. Key utilities include electrical, plumbing, and HVAC systems. Each requires specific considerations to maximize functionality while minimizing costs.
First, let's tackle electrical systems. We should evaluate power needs, opting for energy-efficient appliances and possibly incorporating solar panels. This not only reduces long-term costs but also aligns with sustainable living goals. Wiring must be compact yet safe, so hiring a professional electrician can be vital.
Plumbing involves similarly careful planning. Given the tiny space, we should prioritize compact and multifunctional fixtures. Water-saving appliances and tankless water heaters are excellent choices for efficiency. Additionally, taking into account composting toilets can reduce the need for extensive plumbing.
For HVAC, a mini-split system or small space heater might suffice. These options are both space-saving and cost-effective, providing adequate climate control without the bulk of traditional systems.
Interior Fixtures and Finishes
Having laid the foundation with efficient utility systems, we now focus on the interior fixtures and finishes that define the aesthetic and functionality of a tiny house. Choosing the right materials for fixtures like cabinets, countertops, and flooring is essential for optimizing space and ensuring durability. High-quality materials can be more expensive upfront, but they offer long-term savings by reducing repair and replacement costs.
In tiny homes, every inch counts. Streamlined fixtures, such as compact kitchen appliances and multi-functional furniture, improve space efficiency. We should also consider energy-efficient lighting and plumbing fixtures that lower utility bills and environmental impact. For finishes, selecting paints and surfaces that are both durable and easy to clean is imperative, given the confined spaces.
Moreover, the design should reflect personal style while maintaining practicality. Custom-built solutions, though potentially pricier, maximize utility and storage in limited spaces. We recommend a balance between cost and quality, ensuring that the finishes not only meet aesthetic desires but also withstand daily wear and tear. Planning these elements meticulously helps us create a comfortable, efficient, and personalized tiny home interior without unnecessary expenditure.
Transportation and Delivery Fees
While building a tiny house is an exciting venture, transportation and delivery fees can add significant costs that we must plan for. Moving a tiny house from the construction site to its final location involves several logistical considerations. These costs vary depending on the distance, route difficulty, and size of the tiny house. We need to account for permits, escort vehicles, and insurance, especially if the move crosses state lines.
We should also consider hiring a professional towing service. Though it might seem economical to tow it ourselves, professionals guarantee compliance with regulations and handle any unforeseen issues during transit. Their expertise can prevent potential damage that might incur additional costs.
Additionally, delivery timing can influence expenses. Scheduling the transportation during off-peak times might save us money, as some companies offer reduced rates. Nevertheless, we must weigh this against potential delays that could affect our timeline.
Lastly, we should explore options for flatbed or other specialized transport vehicles if our tiny house is built on a foundation rather than wheels. This choice, while potentially more expensive, adds a layer of complexity we can't overlook. Planning these aspects carefully helps us manage our budget effectively.
Unexpected Costs to Consider
As we navigate the challenges of transportation and delivery, we must also prepare for unexpected costs that can arise during the construction of a tiny house. These costs often catch us off guard, so it's essential to anticipate them early on. One potential expense is site preparation. Although the house is tiny, we might encounter costs for leveling the ground or dealing with drainage issues.

Permitting fees can also add up unexpectedly. While tiny houses sometimes avoid standard regulations, this isn't always the case. We may need to pay for inspections or specialized permits, depending on local zoning laws. In addition, utility connections can become costly. Hooking up electricity, water, and sewage often requires professional help, which isn't cheap.
Material price fluctuations are another consideration. The cost of building materials can change rapidly due to market conditions, affecting our budget considerably. Furthermore, unexpected repairs might be necessary if we discover hidden damage during construction, like mold or rot in salvaged materials. Ultimately, changes in design plans can lead to additional expenses. We should remain flexible but cautious, understanding that even small alterations might increase labor and material costs. Proper planning helps minimize these surprises.
Tips for Budget-Friendly Building
Building a tiny house on a budget isn't just about cutting costs; it's about making smart decisions that maximize value. First, we should start by planning thoroughly. Draft a detailed budget that considers every potential expense, from materials to permits. This helps us avoid unexpected financial pitfalls.
Next, let's focus on sourcing affordable materials. Salvaged or recycled materials can greatly reduce costs without sacrificing quality. Check local classifieds or online marketplaces for deals on everything from lumber to fixtures. Also, consider simplifying the design. A simple layout reduces the need for excessive materials and labor, keeping our expenses in check.
Hiring professionals selectively is another strategic move. While we can tackle tasks like painting or simple carpentry ourselves, letting experts handle complex systems like plumbing and electrical work guarantees safety and efficiency. This balance between DIY and professional help optimizes both quality and cost.
Lastly, let's keep an eye on long-term savings. Investing in energy-efficient appliances and insulation might require a higher upfront cost but will pay off with reduced utility bills. By applying these strategies, we can build a tiny house that's both budget-friendly and functional.
Conclusion
In planning our tiny house project, we've seen how costs can quickly add up. From design fees to unexpected expenses, it's essential to budget wisely. We can save by sourcing salvaged materials and prioritizing energy efficiency. Though professional help streamlines construction, it raises costs. Let's research thoroughly and plan carefully to balance quality with affordability. By understanding and managing these factors, we can achieve a successful, budget-friendly tiny home build.






Share: