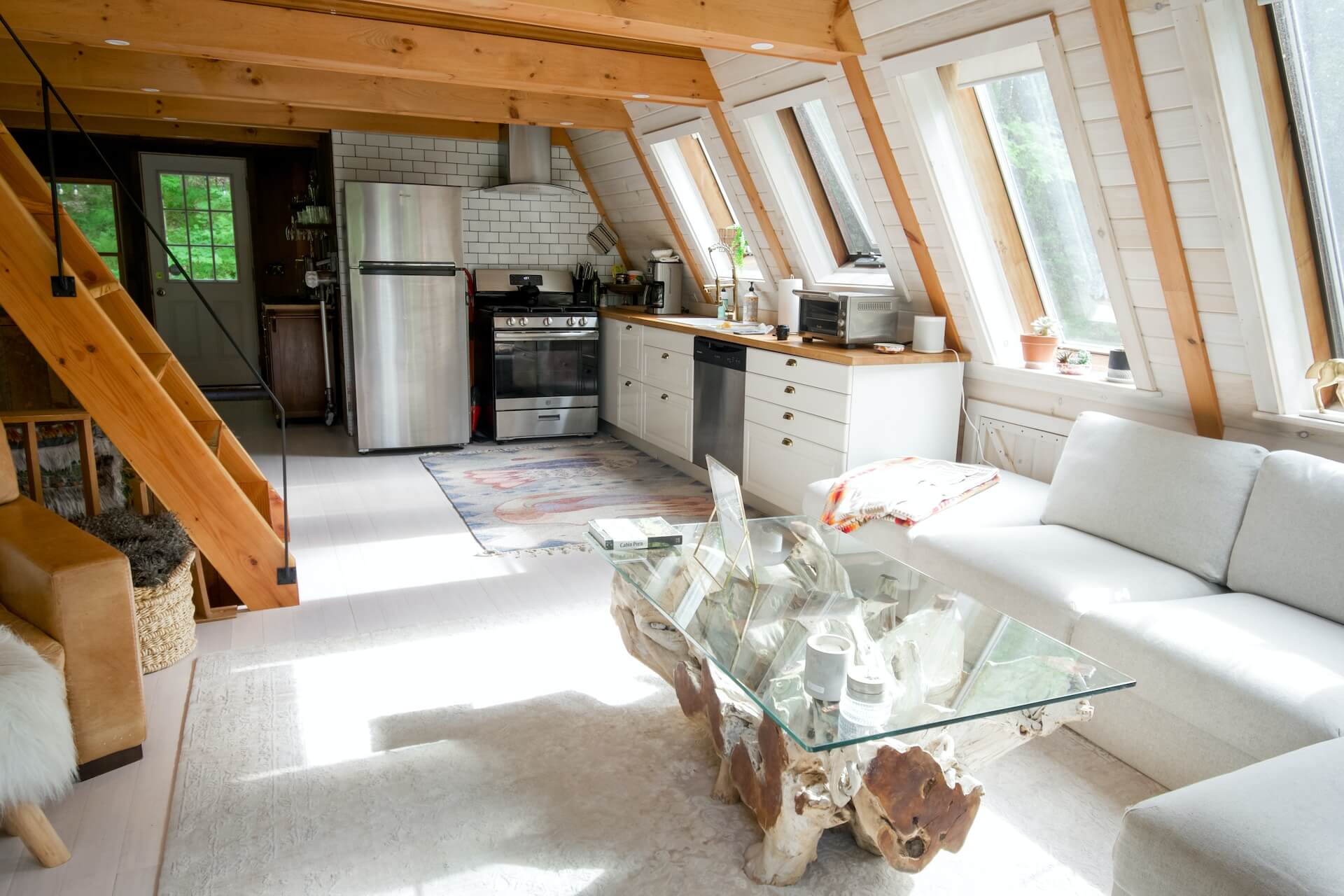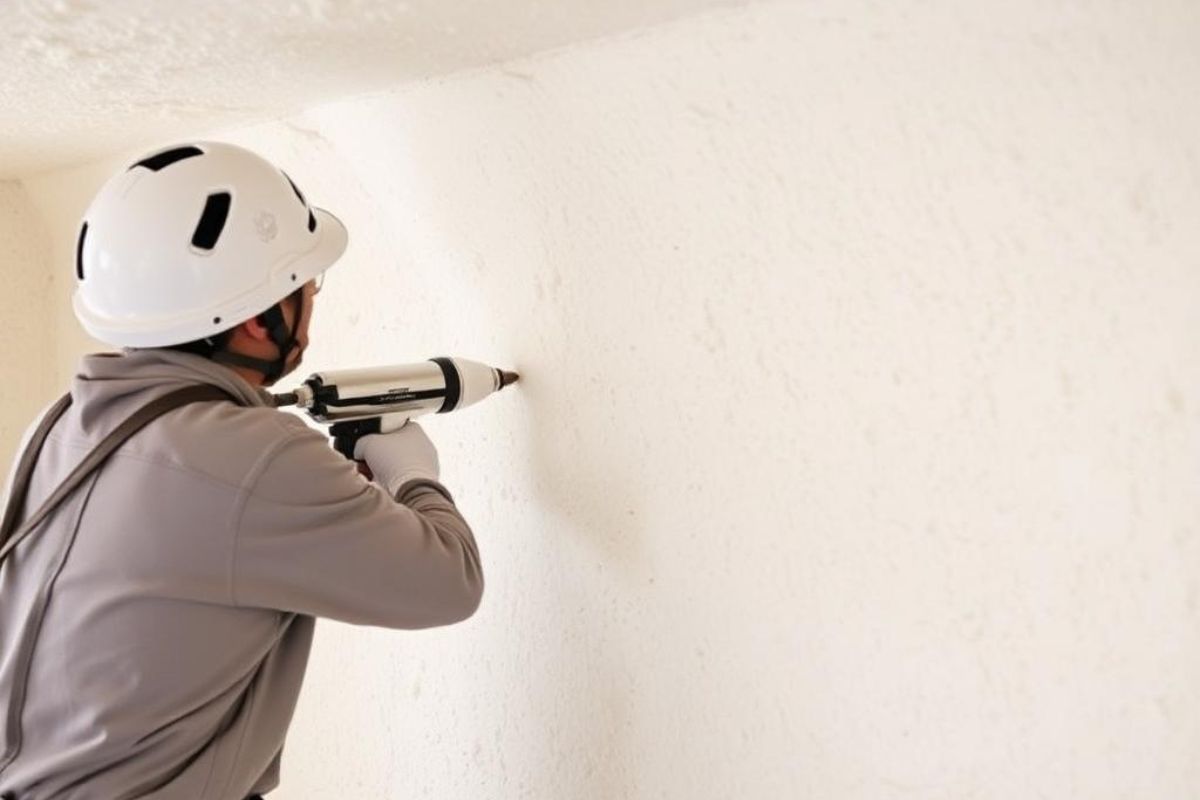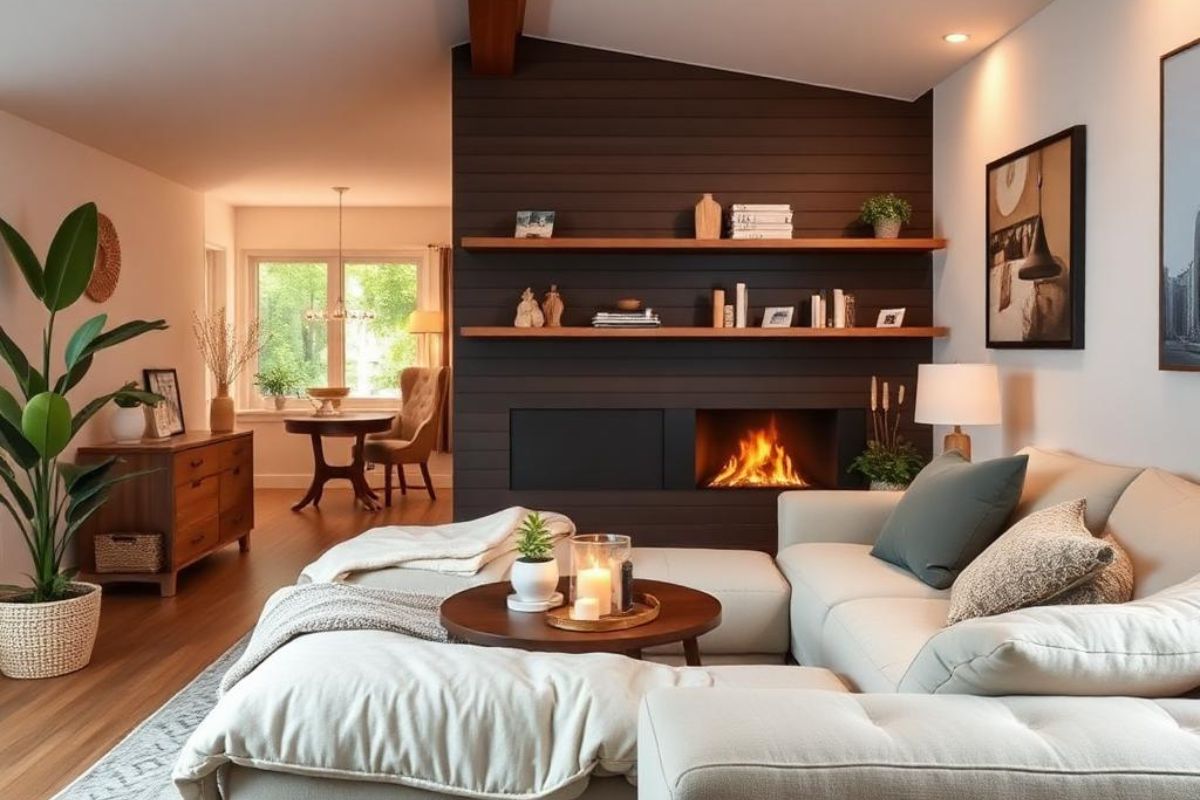Top Tips for Dividing Space in a Tiny House
Limited square footage doesn’t need to limit the warm, inviting sense of a home. With careful planning, you can effectively separate the space to optimize its usability.
Use decorative dividers
Unlike walls that create permanent partitions, decorative dividers, when designed creatively, can divide areas without visually limiting the space. For example, bamboo screens and bead dividers can allow light to come through while also adding aesthetic appeal.
Opt for removable partitions
Folding screens, sliding partitions, dividers with wheels, and even curtains allow you to isolate areas as and when you require privacy. Since they are removable, you also get to maximize the space as a whole unit the rest of the time.
Invest in multi-functional furniture
Apart from serving their primary purpose, certain furniture can double as a space divider in a tiny house. A good example is a bookshelf that houses books, magazines, planters, photos, and other items while separating the living area from your bedroom.
Apply different wall colors and themes
Wall colors and design themes can serve as a visual illusion that organizes your home into separate living spaces. You can use different colors for your bedroom, kitchen, dining area, and living room or decorate them with unique themes, helping each area stand out with its own identity.
Make use of plants
Tall indoor plants and hanging planters are another option to split a living space into smaller areas. However, select plants that are not overly bushy or have large leaves that take up too much space.
Create glass walls
Besides separating different areas of your home, glass partitions can create the illusion of spaciousness by allowing in light and enabling you to see the entire space beyond the partition.
Introduce different levels
If you are constructing a tiny home or renovating an existing one, you can easily create separate spaces using elevation. Climbing up or down a few steps will automatically help divide the available floor area without obstructing space.
.jpg)
Maximizing Your Small Living Spaces
Here is what we recommend for maximizing the limited space of your tiny home and creating an inviting and relaxing environment.
Choose minimalist living
If you enjoy hoarding items and filling boxes with old memorabilia, it is time to shed the extras and embrace the many perks of a minimalist lifestyle.
Keep in mind that the fewer things you purchase and own, the more money you get to save and the better it is for the planet. Fewer materialistic possessions also means you have less to worry about, protect, clean, and tidy.
Clutter-free living is also known to ease stress and anxiety and make people more productive. Besides, you get to save lots of space—all the more reason to declutter.
So, evaluate the belongings you have accumulated over the years and separate them into four categories—things you can discard, sell, give away, and keep.
Extra items, those that no longer serve a purpose, and anything you have not used during the past two years should go under one of the first three buckets. For example, throw away broken products and consider selling, donating, or gifting things others could make use of.
Optimize storage space
For the few items you have decided to keep, finding suitable storage locations is important for decluttering your tiny home.
Vertical storage solutions, including floating shelves, overhead cupboards, hooks, and hangers, are perfect for saving your already limited floor space.
Setting up closets and cupboards all the way up to the ceiling and using beds, sofas, stools, and other furniture with hidden storage are other options to optimize space.
Purchase smaller furniture
Large or bulky furniture can make a small room look smaller. This is why finding items that match your interior is crucial while keeping furniture to a minimum.
Adopt light colors
Dark shades absorb light, making a room seem smaller than it already is. White, beige, and similar light colors, on the other hand, can make your tiny house look airy.
This shouldn’t prevent you from having fun with bright, bold shades to add a pop of vibrancy. But, overall, stick to lighter colors for walls and main furniture for a minimalistic appearance.
Use plenty of mirrors
We all know how mirrors reflect light and make a room look spacious. So, remember to line empty walls with them. You can even use mirrors as space dividers.
Make use of lighting
Natural lighting, in particular, can make your interior look larger. In addition to installing oversized windows, you can also use different lighting fixtures attached to the walls and ceiling.
Opt for foldable furniture
Pull-out work desks, foldable beds, and other movable or collapsible furniture can save you extra space when you need it the most.
Whether you need assistance in introducing plants into your interior, decluttering, or choosing the best furniture options, you can turn to Leadar to find a professional who will guide you through the process.
To Summarize
Dividing your interior is essential for efficiently organizing the space in your tiny house and maintaining privacy when guests come over.
Decorative dividers, removable partitions, and glass screens can all help you achieve this. Using multi-functional furniture, plants, and different wall colors and design themes are other creative options to consider. And if you are constructing or remodeling the house, you can also introduce elevations to effectively divide the floor area into separate spaces.






Share: