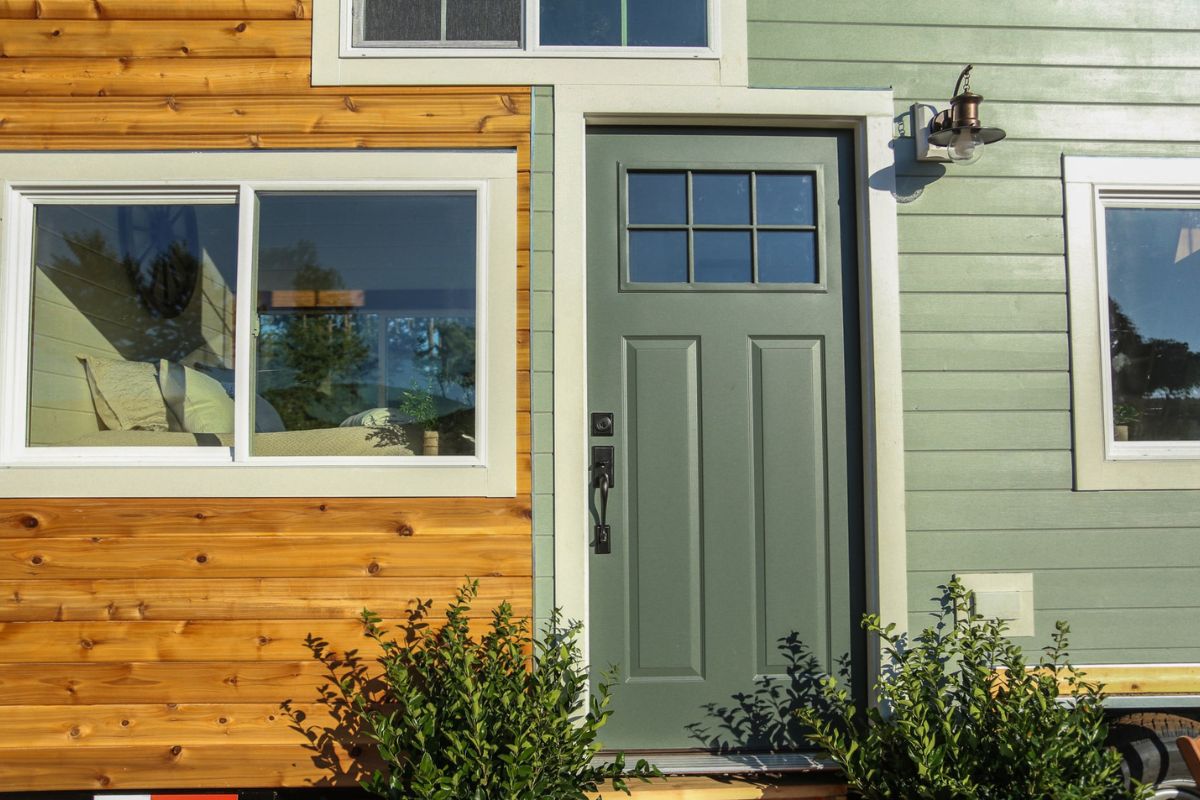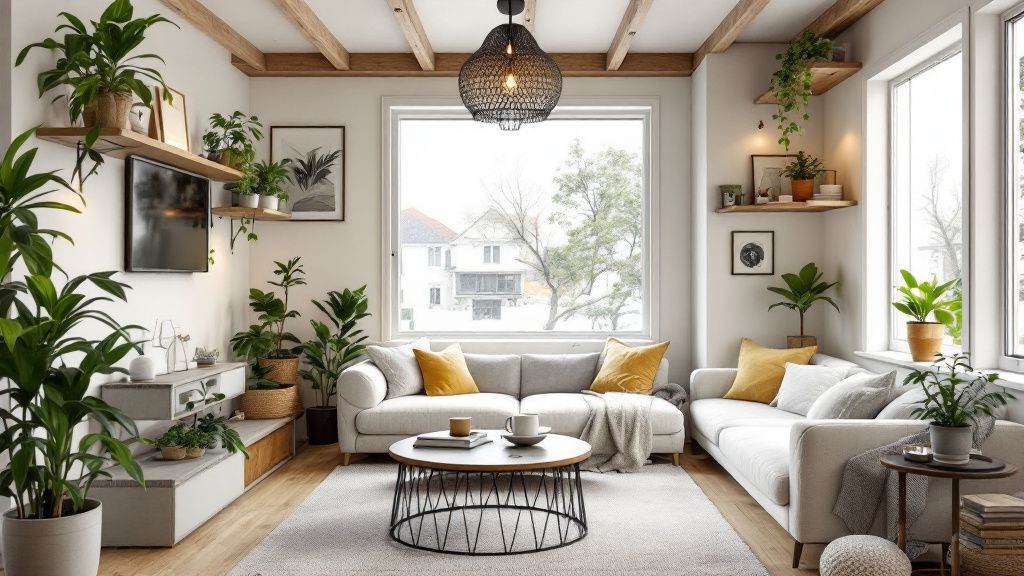Understanding Building Codes
Maneuvering building codes can feel challenging, yet grasping them is vital for anyone interested in constructing a tiny house. These codes guarantee safety, accessibility, and livability standards. We must first identify which codes apply to our tiny house project, as these vary by location and structure type, such as stationary or on wheels. It's important to consult the International Residential Code (IRC), which often serves as a foundation for local codes. Recognizing these codes helps us avoid costly mistakes and guarantees our tiny house is both safe and legal.
When we analyze building codes, several key elements demand attention: minimum room size, ceiling height, emergency exits, and sanitation facilities. For instance, the IRC specifies that habitable rooms should be no smaller than 70 square feet, with a minimum ceiling height of 7 feet. These criteria guarantee comfort without compromising safety. We should also consider whether our tiny house falls under the RV classification, which might entail different standards under the NFPA 1192 or ANSI 119.5.
Zoning Laws Overview
Maneuvering zoning laws can be bewildering, yet they're vital for anyone considering a tiny house project. Zoning laws determine how land can be used and what types of structures are permissible in specific areas. These regulations vary widely from one locality to another, impacting where we can place our tiny houses. Comprehending these laws is essential because they dictate residential, commercial, and mixed-use zones, which influence housing projects.
Let's start by recognizing that zoning laws exist to promote orderly development and guarantee compatibility within neighborhoods. They address concerns like density, building height, and environmental impact. When we're planning a tiny house, we need to investigate whether our desired location permits such structures. Some areas have progressive regulations that accommodate tiny homes, while others may impose restrictions, viewing them as temporary or substandard housing.
We should engage with local planning departments early in the process. They can provide insight into potential hurdles and help us navigate requirements. Additionally, exploring options like zoning variances or conditional use permits may offer pathways to compliance. Ultimately, comprehending zoning laws allows us to align our tiny house aspirations with legal frameworks, avoiding costly setbacks and guaranteeing a smoother project journey.
Minimum Square Footage
When we're diving into tiny house construction, comprehending minimum square footage requirements is vital. These requirements can vary considerably depending on location, as local building codes and zoning laws dictate the minimum living space allowed. Typically, traditional houses have a minimum square footage of around 1,000 square feet, but tiny houses challenge these norms. While some jurisdictions adopt this trend, others impose restrictions, sometimes setting the minimum at 200-400 square feet.

It's essential that we research local regulations before beginning construction. By doing so, we can guarantee our tiny house complies with the minimum square footage rules, avoiding potential fines or the need for costly modifications. Some areas offer exemptions or variances for tiny houses, so it's worth checking if we can apply for such allowances.
Moreover, grasping these requirements influences design choices. A smaller allowable footprint means we must prioritize multifunctional spaces and efficient layouts. Let's remember, though, that while maximizing space, we should also consider comfort and practicality. These factors will guide us in creating a functional and enjoyable living environment. By staying informed and strategic, we can successfully navigate these regulations and build our ideal tiny home.
Utility Hookup Regulations
Maneuvering utility hookup regulations for tiny houses can be complex, given the diverse rules that vary by location. We need to evaluate several key aspects: electrical, water, and sewage connections. Local codes often dictate how and where we can connect to these utilities, and adherence is essential to avoid penalties.
First, electrical hookups typically require us to meet specific safety standards. This might involve hiring licensed electricians to guarantee our tiny house wiring aligns with local codes. Many areas demand we connect to the grid in a way that prevents overloading circuits, which can be a costly requirement.
Water connections also come with a set of regulations. Some jurisdictions mandate a permanent connection to municipal water lines, while others allow for more flexible solutions like rainwater collection systems, provided they meet health and safety standards.
Sewage disposal is another significant area. Options can range from connecting to a city sewer system to installing a septic tank. In some places, composting toilets are a permissible alternative, but we must verify local acceptance of these systems.
Navigating these regulations requires thorough research and, often, consultation with local authorities to guarantee our compliance and sustainability.
Land Placement Options
Finding the right land placement for tiny houses involves maneuvering through a multitude of zoning laws and regulations that vary widely by region. We must consider the types of land available, such as residential lots, rural zones, and mobile home parks. Each option presents unique challenges and opportunities. Residential lots might offer a sense of community and access to utilities, but they're often subject to strict zoning laws that may not permit tiny houses.
Rural zones provide more flexibility, giving us the freedom to live off-grid or in a more natural setting. Nevertheless, they may lack essential services like water and electricity, requiring additional resources for setup. Mobile home parks might be an appealing choice due to existing infrastructure and a community of like-minded residents. Yet, we must verify if the park's rules allow tiny houses on wheels or require them to be on a permanent foundation.
Ultimately, understanding local zoning codes is vital. Before choosing a land placement, we should consult local planning departments and community boards. This guarantees that our tiny house adventure doesn't hit unexpected roadblocks, keeping our dream within reach.
.jpeg)
Permitting Process Steps
Maneuvering the permitting process for tiny houses requires careful planning and attention to detail. First, we need to familiarize ourselves with local building codes and zoning laws to guarantee compliance. This involves visiting the local planning office or their website to gather necessary information. Next, it's vital to prepare detailed site plans and construction documents. These should illustrate the tiny house's design, dimensions, and placement on the property. Accurate documentation helps streamline the approval process.
Once we have the required documents, we must submit them along with a permit application to the local building department. It's a good idea to verify the submission requirements in advance to avoid any delays. After submission, expect a review period where officials assess the plans for adherence to codes and regulations. During this time, they might request additional information or revisions.
Variances and Exceptions
Maneuvering the permitting process sometimes reveals that our tiny house plans don't fully align with existing zoning laws or building codes. When this happens, we might need to seek a variance or exception. These are special permissions allowing us to deviate from certain rules. Understanding how and when to apply for them can be essential in moving our project forward.
Obtaining a variance typically involves demonstrating that adhering strictly to the code causes unnecessary hardship due to unique property characteristics. We must present a compelling case that our tiny house won't negatively impact the neighborhood's character or residents' quality of life. This usually requires a detailed application and possibly a public hearing where neighbors can voice support or concerns.
Exceptions, conversely, are often built into the zoning laws themselves. They can provide flexibility for tiny houses, especially if the property has certain features that justify deviating from standard codes. Knowing the difference between variances and exceptions helps us choose the right approach.
In both cases, careful preparation and understanding of local regulations are key. By doing our homework, we can better navigate the complexities and make our tiny house dream a reality.
Navigating Local Ordinances
Understanding and adhering to local ordinances can, in fact, be a critical step when planning our tiny house project. Local ordinances often dictate the permissible size, location, and use of tiny homes within particular jurisdictions. As we initiate this journey, we must thoroughly research the ordinances in our area to guarantee our plans align with local requirements.

First, let's identify the zoning regulations that apply to tiny homes. These regulations may restrict where we can place our homes—whether on wheels or on a foundation—and may specify minimum square footage or lot sizes. It's essential to consult the local planning or zoning office to obtain accurate information.
Additionally, we should examine building codes closely. These codes set standards for construction, safety, and occupancy. While some areas have adopted specific codes for tiny homes, others may require us to comply with standard residential building codes, which can be more challenging for tiny structures.
Strategies for Compliance
To guarantee compliance with building codes and zoning laws for our tiny house, we must adopt a systematic approach. First, we need to thoroughly research local regulations. This involves identifying whether our area classifies tiny houses as accessory dwelling units, recreational vehicles, or another category. Comprehending these classifications will guide us in meeting specific requirements.
Next, we should consult with local building officials. Engaging with them early can clarify any ambiguities and provide insights into potential obstacles. Building officials can also point us toward helpful resources and recommend professionals who specialize in tiny house construction.
Designing our tiny house with compliance in mind is vital. We should make certain our plans align with minimum square footage, height restrictions, and safety standards. By incorporating these elements from the outset, we can avoid costly modifications later.
Securing necessary permits is the next step. We must prepare all required documentation meticulously and submit it to the appropriate departments. This might include site plans, engineering reports, and proof of insurance.
Conclusion
In traversing the complex world of building codes and zoning laws for tiny houses, we've learned that understanding local regulations is vital. By engaging early with authorities and familiarizing ourselves with the International Residential Code, we can guarantee our tiny house projects are compliant and safe. Let's be proactive—acquire necessary permits, explore variances, and adhere to construction standards. Together, we can successfully overcome these challenges and build the tiny homes of our dreams.






Share: