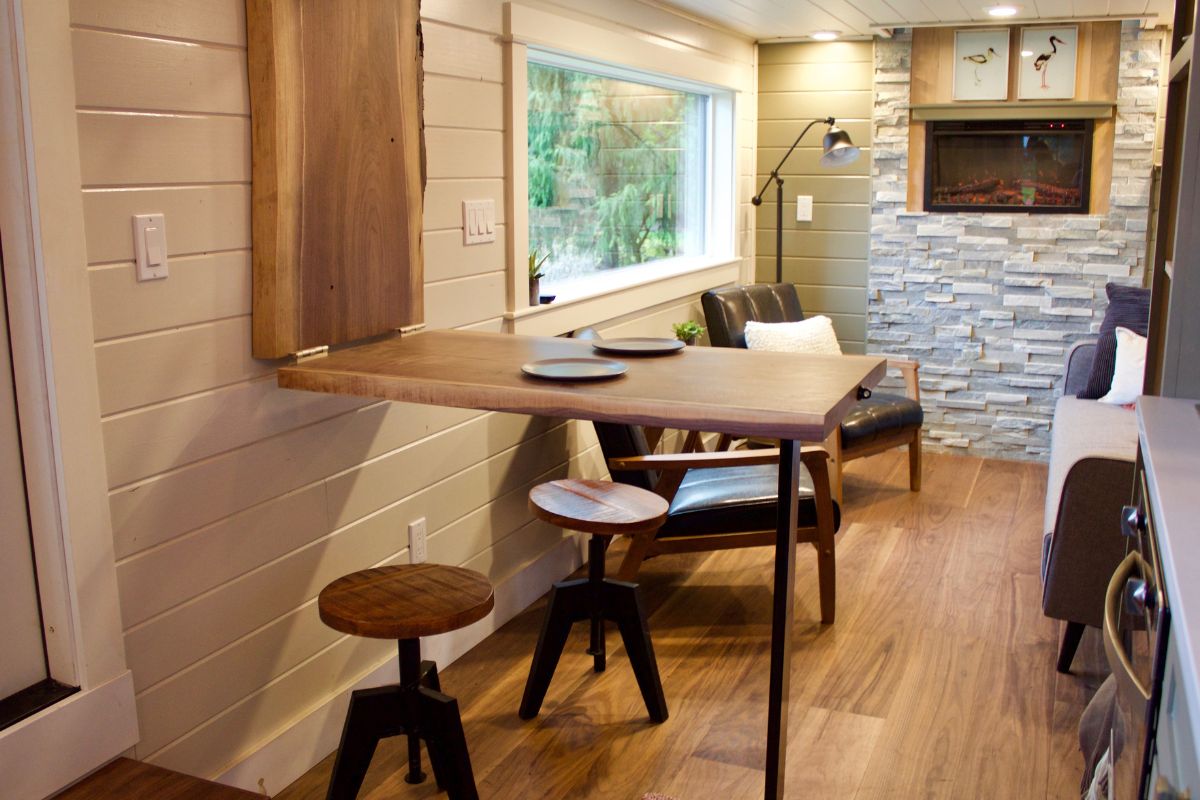
World, please meet our newest tiny house crush: the HTH 2-Bedroom Tiny House! Seriously, we were over the moon when designer Shalina Kessman signed on to work together with TinyHousePlans.com, a truly amazing addition to our team. So we are excited to announce that the full set of architectural plans for this gorgeous two-bedroom tiny house are now available on our site.
The HTH 2-Bedroom Tiny House is what we call a long-term living-in tiny house. A roomy layout with privacy built-in, while not sacrificing on comfort and function, makes it a design marvel. Where did this remarkable balancing act originate from? While, of course, a single mom.
"I can personally attest to the comfort this tiny house can bring to a family who wants to downsize but would like to offer a “space of their own” to their child(ren). After designing and building this tiny home, I very comfortably lived in it for three years with my teenage daughter. She had sleepovers with her friends, we had friends and family visit and stay over, and eventually, my partner and his son would stay with us part-time and even full-time while we were renovating our new fixer-upper. The sentiment I most often hear when someone visits my tiny home is that it feels a lot bigger than they imagined and they can easily see themselves living in it."-Shalina Kessman, designer of the HTH 2-Bedroom Tiny House

High ceilings and windows in the main living area make the home feel open and spacious. The living room features a standing desk for working from home, a fold-out dining table, space for bookshelves and storage cabinets, a full-size couch, and plenty of windows to bring in natural light.

The unique feature of this design is the two enclosed private bedrooms with staircases, standing space next to the loft beds, and closing doors. Not something you find in most tiny house plans! Each bedroom can accommodate a queen-size mattress and has a closet, extra storage spaces, and multiple windows. Thru-wall fans and transom windows above the doors help circulate the air from downstairs into the bedrooms.
Sometimes we can use little touches to make such a small house we live in more cozy! Lighting is especially important when it's a dimly lit cloudy day. We can choose to buy some beautiful Neon Signs as an additional source of light, and you can customize them exactly the way you want to match your lovely little house’s decoration style.
Do you want to downsize but still want to enjoy privacy? If that resonates, then these tiny house plans are likely a great fit for you.
The HTH 2-Bedroom Tiny House dimensions are 32' x 8.5’ x 13'4" 23’10” for a total of 350 square feet. Additionally, a 32” bump-out above the front door creates more usable space in the larger bedroom upstairs. The weight is about 17,500 pounds. It's designed with tall people in mind with a kitchen and bathroom ceiling height of 6’4”.
Impressively, the original HTH 2-Bedroom Tiny House was built as a DIY project for just $35,000! But, with the current rise of building materials' cost, we recommend adding approximately 10% to 20% extra to this number.

The HTH 2-Bedroom Tiny House plans come complete with:
20 – 11×17 pages of architectural drawings, notes, and photos, including:
- Foundation plan (trailer)
- Floor plans (lower and upper)
- Electrical plans (lower and upper)
- Elevations (left, right, front, back)
- Roofing plan
- Seven pages of other detail drawings
- Two full pages of general notes and materials used
- Reference photos
If we were building a new tiny home now, we would strongly consider these tiny house plans so that my now teenage son (who's with us part-time) could enjoy a truly private enclosed bedroom. Beyond that, the HTH is truly stunning, incredibly well designed, and just super inviting—it calls out "welcome home!"
You can read all about the HTH 2-Bedroom Tiny House by clicking HERE.






Share: