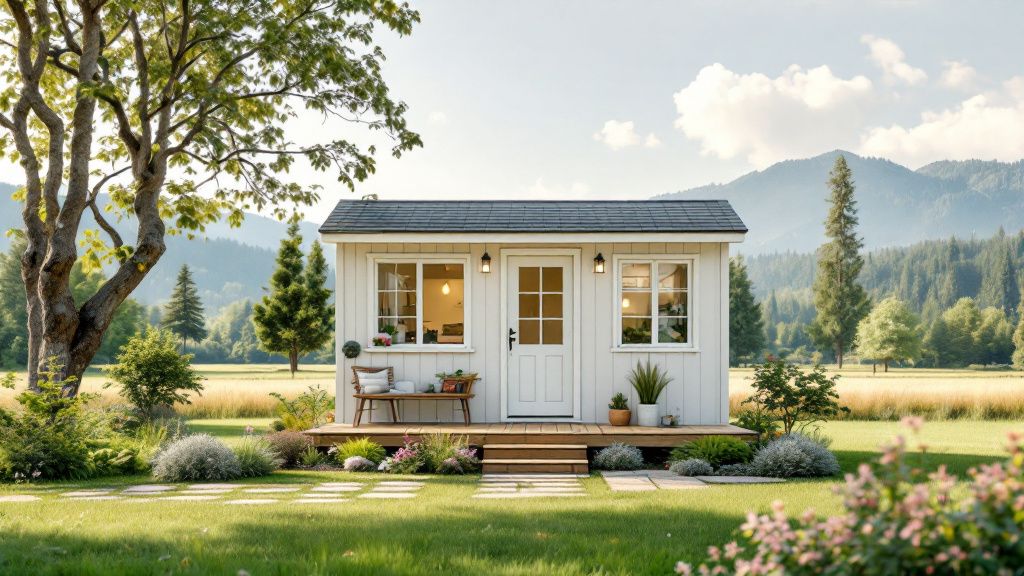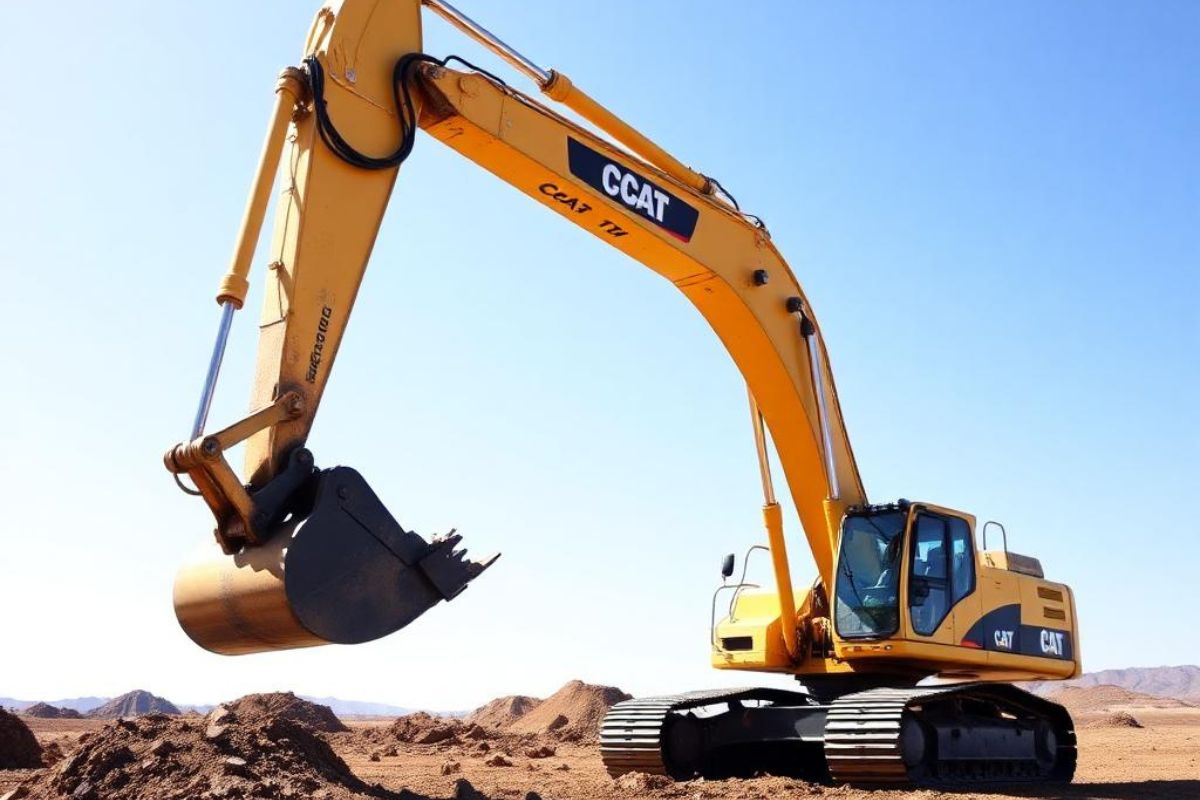Embrace Tiny Living with Smart Home Designs
Diving into tiny house living is all about creativity and efficiency. By embracing smart home designs, you transform a compact space into a haven of functionality and style. Imagine optimizing every inch of your home by cleverly incorporating tiny home construction plans tailored to fit your unique needs. With affordable tiny homes, you find the perfect intersection of cost-effectiveness and charming aesthetics. By choosing intelligent tiny house interior designs, you ensure every element, from the kitchen to the loft, is perfectly harmonious. Exploring diverse tiny house design ideas, you’ll discover innovative ways to maximize space, ensuring your tiny abode feels expansive and welcoming.
Considering how to build a tiny house, start by examining tiny home blueprints that align with your vision. Whether you're drawn to the flexibility of a tiny house on wheels plans or prefer a stationary design, each option promises a unique lifestyle experience. Perusing the best tiny house kits can provide you with substantial insight and inspiration for your own dwelling. Embracing tiny home designs means welcoming a sustainable, minimalistic lifestyle that doesn’t compromise on comfort. With these thoughtful, well-crafted plans, your small space will not only meet your practical needs but will also reflect your personal style.

Maximizing Space in Tiny Homes
Visualize your tiny home as a jigsaw puzzle. Each meticulously crafted piece represents unique tiny house design ideas that, when combined effectively, form a masterpiece of function and style. Just as each piece holds a purpose, maximizing space involves deliberate choices in arrangement and multi-functionality. Every square foot holds potential, waiting to contribute to your seamless living experience without overcrowding.
Smart storage solutions are key in this spatial dance. Think vertical: adding shelves high up draws the eye upward, creating a roomy feel in compact interiors. Consider elements like convertible furniture in your tiny house interior designs to double as storage and utility. Beds with built-in drawers, foldable tables, and hidden cabinets can transform your vision into a reality of streamlined efficiency.
Embrace the light. Windows and well-placed lighting fixtures create an illusion of expansiveness. In your tiny home blueprints, prioritize natural light entry and install mirrors to reflect and amplify the brightness. Opt for lighter color palettes to enhance openness, making it a sanctuary of calm even when space is limited.
Finally, flexibility in your home’s design can enhance your lifestyle. A tiny house on wheels offers the luxury of mobility, allowing your residence to adapt to your evolving needs. Whether stationary or mobile, focusing on intelligent space utilization ensures your tiny abode remains adaptable and comfortable, inviting you to enjoy the liberating essence of tiny house living.

Eco-Friendly Building Materials
Prioritizing eco-friendly building materials in your tiny home designs fosters both environmental stewardship and healthier living. Choosing sustainable resources contributes to a future-conscious home that harmonizes with nature. Materials like reclaimed wood and bamboo are excellent candidates, offering durability while reducing waste. These options fit seamlessly into tiny home construction plans, enabling you to craft a space that's as green as it is efficient.
Bamboo, for instance, regenerates quickly and has impressive strength, making it an ideal choice for flooring and other structural elements. Its natural aesthetic complements a wide range of tiny house interior designs, from rustic to modern. Meanwhile, using recycled metal for roofs and siding not only promotes sustainability but also provides robust weather resistance, perfectly suitable for tiny houses on wheels plans.
Consider straw bales as an insulating option, known for their exceptional thermal efficiency and cost-effectiveness. This organic material helps maintain comfort by regulating temperatures naturally, a vital aspect when you're deliberating how to build a tiny house that is both cozy and energy-efficient. Integrating straw bales into your design ensures your home is snug year-round without relying on as much artificial heating or cooling.
For those interested in affordable tiny homes, incorporating eco-friendly alternatives often leads to significant savings. Not only do these materials boast longevity and require less maintenance, but they also contribute to lower energy costs. For example, choosing LED lighting and installing solar panels can drastically reduce electricity bills while lessening environmental impact, aligning your lifestyle with sustainable practices.
When exploring the best tiny house kits, look for ones that prioritize green building materials and energy-efficient solutions. These kits often include comprehensive tiny home blueprints, guiding you in assembling a living space that reflects both your environmental values and personal style. By opting for sustainable materials, you create a home that supports a healthier planet and a happier, more conscientious living experience.

Customizable Floor Plans
Customizable floor plans open a world of possibilities for your tiny house, allowing you to tailor every detail to fit your lifestyle. Whether your focus is on space efficiency or aesthetic appeal, adaptable plans provide the flexibility to prioritize what matters most. You can experiment with different tiny house design ideas, ensuring your home evolves with your needs, creating a truly personal sanctuary.
When choosing between fixed designs and a customizable approach, consider how each aligns with your vision. Fixed plans may offer ease and speed in preparation, yet lack individualization. Conversely, customizable tiny home blueprints empower you to incorporate specific elements, such as unique storage solutions and multi-functional spaces, that align with your dream home vision.
Exploring options in tiny home construction plans reveals the potential for variety. From homes anchored in place to the adaptable choice of a tiny house on wheels plans, each offers distinct benefits. With the added advantage of best tiny house kits, you have resources that streamline the process, helping you bring your creative ideas to life. Customization ensures that your home doesn't just fit your life; it enhances it, offering comfort and innovative design in perfect harmony.

Tiny Homes for Families
Tiny homes for families require thoughtful design to balance space needs with comfort and function. Instead of sacrificing elbow room, focus on versatile tiny house interior designs that incorporate shared spaces efficiently. Dedicated sleeping areas with creative storage solutions can offer privacy and functionality. With the right tiny house design ideas, family life in a small space becomes an enriching experience full of warmth and connection.
In the next few years, tiny homes are likely to become increasingly popular among families seeking affordability and sustainability. As traditional housing prices soar, the promise of affordable tiny homes will be attractive to many looking to escape financial burdens. Embracing multi-functional components and eco-friendly materials, these homes can provide a secure, budget-friendly lifestyle without compromising essential family needs.
Choosing the right tiny home construction plans can redefine how families view small space living. With tiny home blueprints that emphasize communal spaces and mobility options like tiny house on wheels plans, your family can enjoy flexibility while minimizing ecological footprints. Opting for the best tiny house kits with family-oriented designs may inspire innovative, cozy environments that cater to each family member's requirements, ensuring that tiny house living is not just practical but also delightful.

Cost-Effective Building Strategies
Cost-effective building strategies are crucial when creating affordable tiny homes that don’t compromise on quality or style. By selecting cost-efficient materials such as recycled wood and salvaged fixtures, you can maintain a budget-friendly approach. Engaging in resourceful planning through tiny home construction plans allows for streamlined processes, ensuring both time and cost savings while still achieving beautifully crafted living spaces.
The current state of building strategies within the tiny home market shows a trend towards increased use of prefabricated elements. These components, often part of the best tiny house kits, simplify construction and reduce labor expenses. This trend supports not only economic efficiency but also supports quicker build times, which is crucial for anyone eager to transition into tiny house living without extended delays.
Collaborating with experienced designers ensures your tiny house design ideas align with cost-effective methods. Leveraging expertise in this field helps refine how to build a tiny house on a budget, employing smart space solutions with tiny home blueprints. By focusing on innovative materials and efficient planning, you create a sustainable residence that embodies thoughtful expenditure and enduring comfort, reflecting an industry-wide commitment to accessible living solutions.

Navigating Zoning Laws for Tiny Homes
How do zoning laws impact tiny house living, and what strategies can you use to comply with them? Understanding and navigating zoning regulations is vital to successfully implement your tiny home plans. These laws determine where you can legally park or build your tiny home, and compliance can be complex. Awareness and proactive planning are key to avoiding legal pitfalls and ensuring a smooth integration into your desired community.
Different jurisdictions have varying rules for tiny homes, often dependent on whether they are stationary or mobile. For instance, tiny house on wheels plans may face stricter regulations on placement, as they can fall under recreational vehicle (RV) classifications. Stationary tiny homes must meet local building codes and land use ordinances, making it crucial to consult local zoning offices as you develop your tiny home blueprints.
Developing a strong understanding of local zoning laws before construction can save time and resources, allowing you to optimize your tiny home design ideas with confidence. Engaging with local planners or hiring a specialized consultant can provide insight into how to build a tiny house legally and maximize livability within the constraints of regional requirements.
Awareness of zoning categories, such as residential or agricultural, impacts where you can place your affordable tiny homes. Many areas are beginning to adapt their laws to accommodate this growing trend, recognizing tiny homes as a viable housing solution. By staying informed and advocating for change, you can help create a more inclusive framework that embraces tiny house living.
Embracing the right strategies and resources, like the best tiny house kits or collaborating with experienced builders, can streamline the legal process and help you navigate these regulatory challenges. Creative negotiation and thorough research will empower you to create a tiny home that meets legal standards while fulfilling your personal vision for a sustainable, compact lifestyle.





Share: