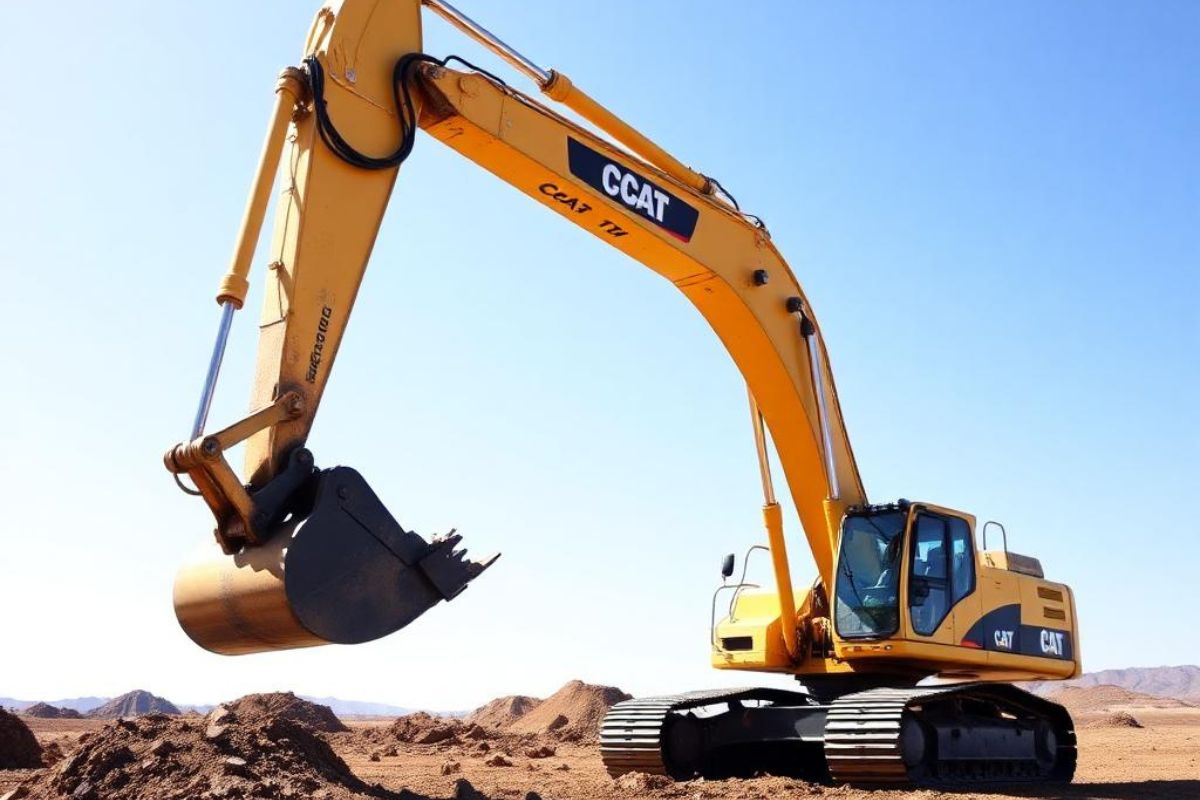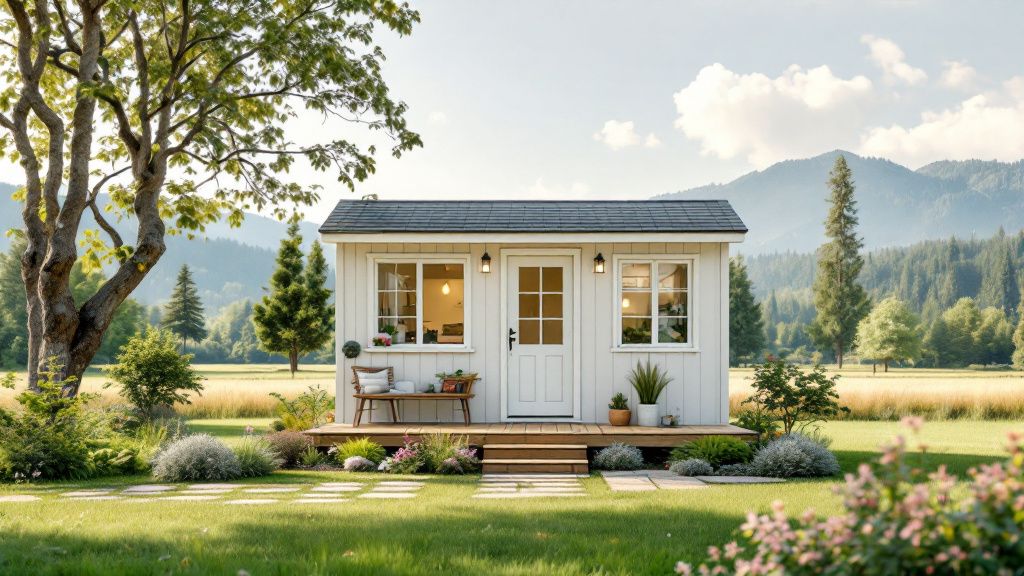Tiny homes are more than just compact spaces; they are full-fledged dwellings that demand as much structural planning as larger houses. One of the most overlooked aspects of tiny home construction is the foundation. Whether you're building on a hillside, open field, or urban plot, the type of foundation you choose will impact the home's longevity, maintenance needs, and how it handles the local environment.
As the popularity of tiny homes grows, so does the range of foundation options available, each with its own strengths and challenges. Understanding how these different base structures work makes it easier to match a home’s design to its intended site and lifestyle.
Breaking Ground: Excavators and Site Preparation
Preparing land for a tiny home starts with excavation. This stage shapes how well the foundation performs over time. Different sites call for different excavation techniques, and the scale of the job influences what kind of equipment is needed.
While small-scale tools may suffice on loose, level soil, more rugged or rocky terrain demands the power of full-sized machinery. That’s where a CASE CX210 digger comes into play, offering the strength and precision to clear and sculpt uneven land, move boulders, or dig deep enough for piers or basements.
Excavators aren’t just for clearing space; they also help test and condition soil. Stable soil prevents shifting or cracking, which can severely compromise a small home. With their ability to grade surfaces and remove roots or debris, these machines create a reliable base for whatever foundation style follows. Whether you're setting concrete or laying pier blocks, properly prepped ground is step one.
Concrete Slabs: The Solid Option
A concrete slab provides a strong, level base for tiny homes. Poured directly onto a prepared surface, this type of foundation delivers excellent load distribution, minimizing the risk of sinking or tilting over time. It’s often used in warmer climates where frost lines don't extend deep into the ground. That’s because, in colder zones, freeze-thaw cycles can heave a slab and break it apart if it's not insulated or placed below the frost depth.
Homes built on slabs benefit from lower steps into the house, making them more accessible. Slabs are also resistant to pest intrusion and moisture from below, especially when sealed properly. However, they can be challenging to modify once the home is placed, which limits the ability to run additional plumbing or wiring later on. Still, for many builders, the combination of strength and simplicity makes slabs a dependable choice for long-term setups.
Pier and Beam Systems: Versatile and Elevated
Pier and beam foundations offer adaptability, making them popular for tiny homes in areas with varied terrain. Using concrete piers drilled into the ground and horizontal beams to support the structure, this style lifts the home off the earth.
Elevation brings several benefits, including air circulation under the house, which can help manage humidity and prevent mold. It also offers easy access to utilities running beneath the floor.
One key advantage of this approach is cost control. Fewer materials and less excavation can reduce expenses without sacrificing durability. It's especially useful for sloped properties or places where it’s difficult to get a flat surface. The main trade-off is exposure. Homes elevated on piers can be more vulnerable to strong winds unless properly anchored, and they often require extra insulation beneath the floor to maintain indoor comfort through changing seasons.
Skids and Runners: Portability in Mind
Some tiny homes are built with mobility in mind, even if they aren’t on wheels. Skids and runners provide a semi-permanent foundation that allows the home to be moved when necessary. These wooden or metal beams run beneath the structure and rest directly on compacted gravel, blocks, or shallow piers. It's a straightforward solution for temporary dwellings or for those who anticipate relocating.
Because skids don’t require deep excavation or extensive materials, they can be installed quickly. They also leave minimal traces on the land, which is attractive for anyone aiming to reduce environmental impact. This foundation style demands perfectly level ground and careful weight distribution to prevent the structure from shifting over time. Maintenance is ongoing, with regular checks for moisture damage or settling needed to keep things stable.
Basements: Expanding Downward
Though rare in the world of tiny homes, basements offer a unique advantage—doubling the usable space without expanding the home’s footprint. A full or partial basement can be used for storage, utilities, or even as extra living space. This type of foundation requires serious excavation and structural engineering, which raises the cost and complexity of the project. It’s not something typically pursued with portability in mind.
Still, for those placing their tiny home permanently on a lot, especially in colder regions, a basement can provide insulation from the ground and protect against frost heaving. It’s also one of the few ways to add vertical storage or utility access, which is valuable when trying to make every square foot count. With proper waterproofing and ventilation, a basement adds long-term comfort and practicality that no other foundation can match.
Trailer-Based Foundations: Going Mobile
Tiny homes on trailers are perhaps the most iconic version of this movement. Built directly onto flatbed trailers, these structures are legally classified as vehicles in many jurisdictions, which influences zoning, taxes, and mobility. The trailer becomes the foundation, which means everything from weight distribution to attachment methods needs to be meticulously planned.
Unlike other base styles, a trailer-based tiny home doesn’t require land preparation or excavation. It can be parked on a flat surface, whether that’s a gravel pad, driveway, or campsite. Maintenance includes inspecting the frame for rust, keeping tires in shape, and ensuring the home is securely fastened during travel.
These homes trade the permanence of traditional foundations for freedom and flexibility, which makes them appealing to people who value movement over settling down.
The structure beneath a tiny home carries more than just weight—it supports the way a person chooses to live. Whether it's the rugged permanence of a concrete slab, the adaptive charm of pier and beam, or the go-anywhere spirit of a trailer, each foundation has a purpose. Choosing the right one means considering not only the physical terrain but also the owner's priorities.
Space, mobility, budget, and climate all play a role. With thoughtful planning and proper site work—often with the help of heavy equipment like excavators—the foundation becomes the first major step toward a durable, well-balanced home.





Share: